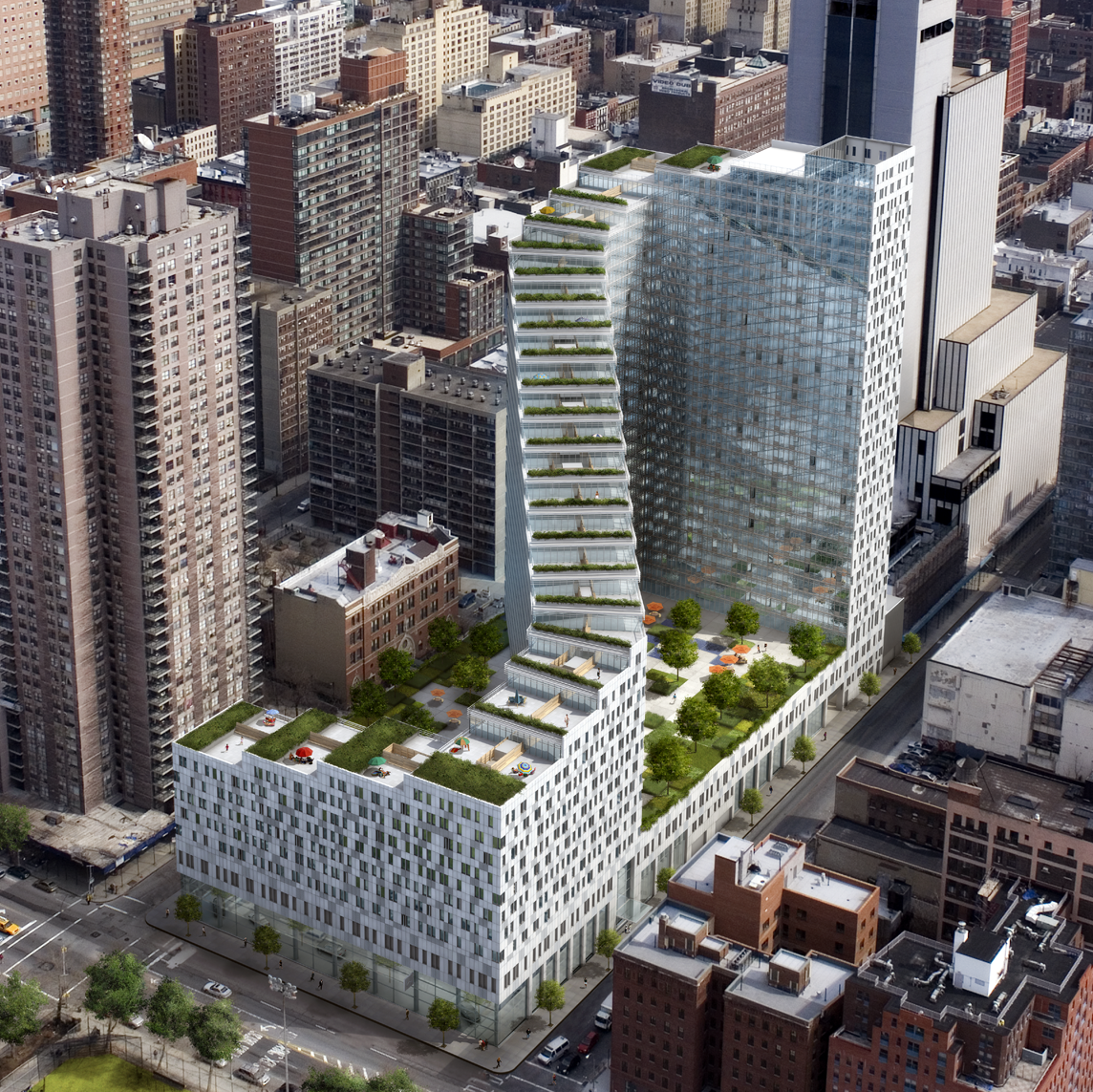On August 23, 2023, the Department of Transportation announced the start of construction on the first phase in redesigning Tenth Avenue to implement various pedestrian and cyclist safety measures. The safety improvements will be implemented along Tenth Avenue between West 38th and West 52nd Street.
Search Results for: Hell’s Kitchen, Manhattan
HPD Announces Plans for Two Mixed-Use Affordable Housing Developments on City-Owned Sites in Clinton/Hell’s Kitchen
The new buildings will provide affordable housing, space for businesses, and social services from partnering non-profits in the Clinton/Hell’s Kitchen community. On February 13, 2019, Department of Housing Preservation and Development Commissioner Maria Torres-Springer announced the selection of development teams to build approximately 260 affordable housing units on two City-owned sites in the Clinton and Hell’s Kitchen neighborhoods of Midtown Manhattan. The sites were identified for development into affordable housing through the Hudson Yards Plan… <Read More>
Council Committee Approves Proposal for Large, 1,234-unit Residential Development in Clinton/Hell’s Kitchen Neighborhood
Latest Clinton/Hell’s Kitchen proposal raised concerns about impact on the City’s infrastructure. On April 1, 2014, the City Council Land Use Subcommittee on Zoning and Franchises heard TF Cornerstone’s application to construct a mixed-use building at 606 West 57th Street between Eleventh and Twelfth Avenue in the Clinton/Hell’s Kitchen Neighborhood in Manhattan. The approximately 1.2 million sq. ft. mixed-use development would create approximately 1,027 market-rate rental units and 207 affordable units. The development will … <Read More>
Zoning Subcommittee Hears Proposal for New Through-Block Residential Building
The fifteen-story building would be built over an open rail cut in the Special Clinton District. On March 24, 2015, the City Council Subcommittee on Zoning and Franchises heard a proposal by 1818 Nadlan LLC to construct a new fifteen-story residential building at 505 West 43rd Street in the Special Clinton District of Hell’s Kitchen, Manhattan. The proposed building would consist of two segments, one fronting on West 43rd Street and the other fronting on … <Read More>
CPC reduces parking spaces for W. 53rd St. development
Commission declined to use quarter-mile radius test to determine the sufficiency of available parking nearby. On March 4, 2009, the City Planning Commission approved, with modification, 405 West 53rd Development Group LLC’s special permit application for a 37-space accessory parking garage. The garage would be located on portions of the cellar and ground floor of an 84-unit, as-of-right residential building located at 405-427 West 53rd Street in Clinton/Hell’s Kitchen, Manhattan.
At the Commission’s January 21st … <Read More>
Two Trees development near Clinton Park questioned
CB4 opposed to height and floor area of proposed “Z” shaped building. On February 4, 2009, the City Planning Commission heard testimony on Two Trees Management Co.’s plan to build a 1.3 million sq.ft. “Z” shaped tower at 770 Eleventh Avenue in Clinton/Hell’s Kitchen, Manhattan. The Enrique Norten-designed tower would rise in steps from approximately seven stories at Eleventh Avenue and 54th Street to … <Read More>






