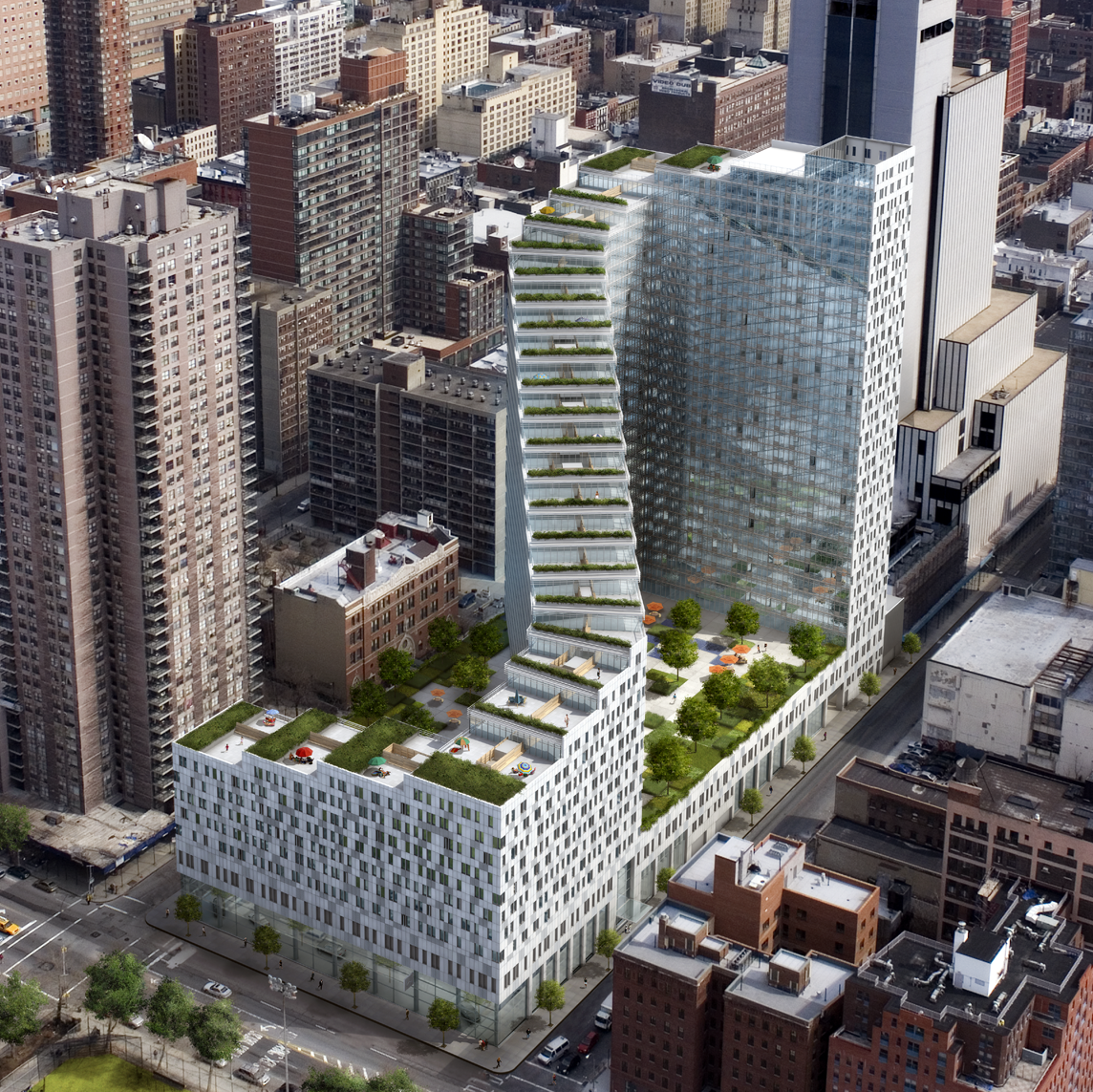CB4 opposed to height and floor area of proposed “Z” shaped building. On February 4, 2009, the City Planning Commission heard testimony on Two Trees Management Co.’s plan to build a 1.3 million sq.ft. “Z” shaped tower at 770 Eleventh Avenue in Clinton/Hell’s Kitchen, Manhattan. The Enrique Norten-designed tower would rise in steps from approximately seven stories at Eleventh Avenue and 54th Street to … <Read More>
Two Trees Management Co.
Council modifies proposal for 130 Court St.
Council Member de Blasio argued for modifications. On October 25, 2007, the City Council modified Two Trees Management Co.’s special permit application to construct a 6-story, 37-unit residential building adjacent to the South Brooklyn Savings Bank in Downtown Brooklyn. The proposal must now go back to the Planning Commission for approval.
Two Trees proposed to construct the building on the bank’s vacant parking lot and an adjacent lot. Located at Atlantic Avenue and Court Street, … <Read More>
Developer withdraws on eve of Council vote
Tower to have been built adjacent to Brooklyn Bridge withdrawn within hours of Council’s vote. With only one day remaining in the Council’s 50-day review deadline, Two Trees Management Co., the developer of a proposed 178-foot residential tower adjacent to the Brooklyn Bridge side span, withdrew its application on October 13, 2004, the same day Council scheduled its vote.
The project was proposed for DUMBO along Water, Dock, and Front Streets, with a part of … <Read More>
Residential Tower Approved to Face Brooklyn Bridge
After significant redesign, Commission approves building close to Brooklyn Bridge. Two Trees Management Company, the developer often credited with the dramatic conversion and rebirth of DUMBO, sought approval of a large project involving new construction, a building conversion, and demolition of a historic building close to the suspended side span of the Brooklyn Bridge. The City Planning Commission approved after the building’s western portion was reduced to match the height of the bridge’s roadway.… <Read More>


