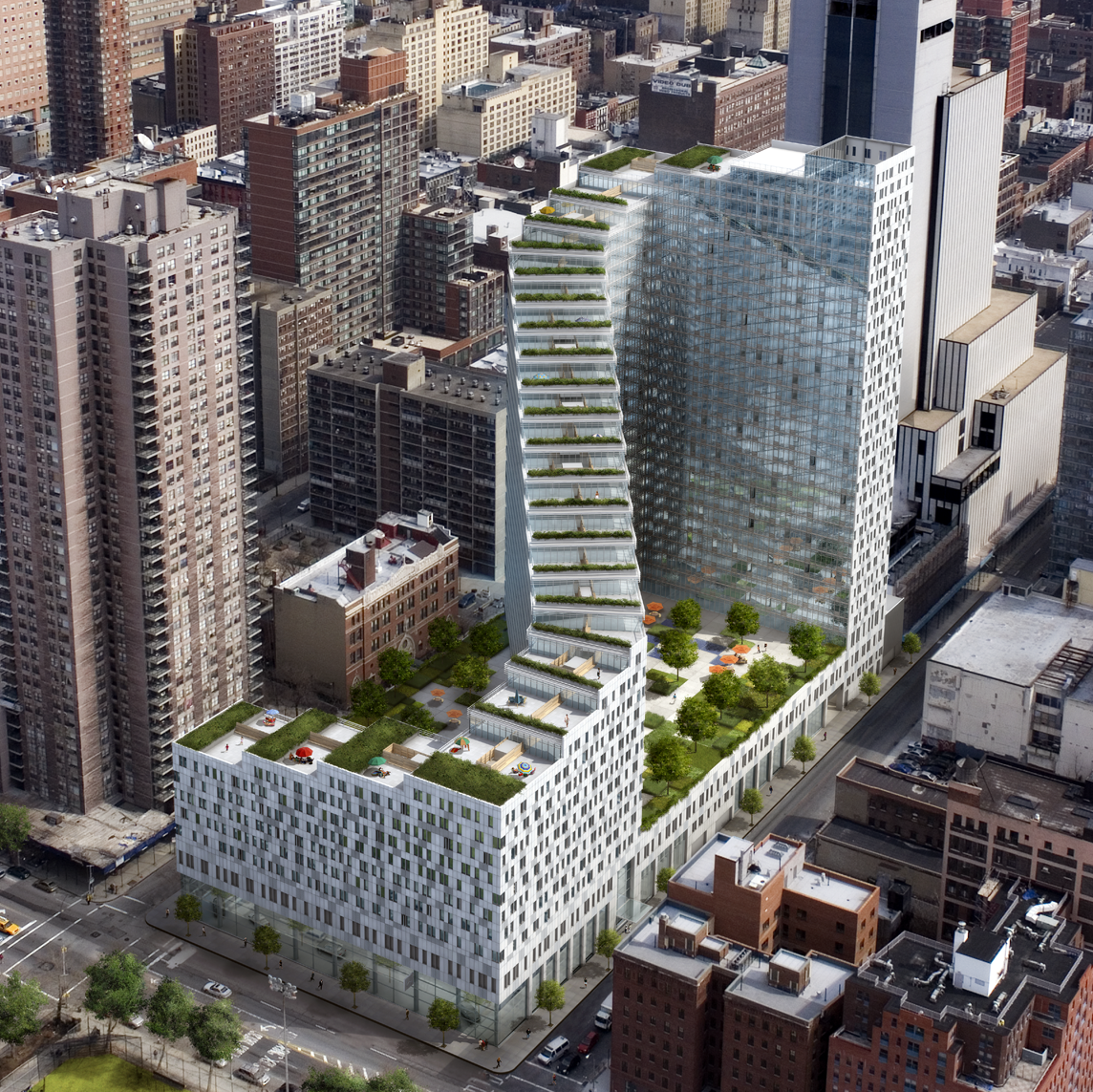Council limits certain uses to Two Trees’ site block. On May 20, 2009, the City Council approved Two Trees Management Company’s plan to build a 1.3 million sq.ft., S-shaped tower at 770 Eleventh Avenue in the Clinton/Hell’s Kitchen neighborhood of Manhattan. The Enrique Norten-designed tower would rise in steps from approximately seven stories at Eleventh Avenue and West 54th Street to 32 stories at … <Read More>
Enrique Norten
Two Trees development near Clinton Park questioned
CB4 opposed to height and floor area of proposed “Z” shaped building. On February 4, 2009, the City Planning Commission heard testimony on Two Trees Management Co.’s plan to build a 1.3 million sq.ft. “Z” shaped tower at 770 Eleventh Avenue in Clinton/Hell’s Kitchen, Manhattan. The Enrique Norten-designed tower would rise in steps from approximately seven stories at Eleventh Avenue and 54th Street to … <Read More>
Glass tower to rise above Tribeca building
Enrique Norten-designed 12- story condo building will feature 6 stories of glass penthouses. The City Council approved a text amendment and special permits to allow the enlargement and conversion to loft dwellings of an existing building located at One York Street in Manhattan. The approved text amendment establishes a new special permit to allow loft buildings to be enlarged up to a 5 FAR within the Tribeca Mixed Use District. The development also required special … <Read More>
Council modifies hotel height; Commission to review
Height of Harlem hotel reduced to 478 feet. On October 27, 2004, the City Council approved, subject to a 40 ft. height reduction, the development of an iconic Harlem building for hotel, residential and commercial office space at 125th Street and Park Avenue in East Harlem. The Council modification, which was approved by a vote of 47 to 2, reduced the building’s height by 40 ft. from 518 ft. to 478 ft. Council’s modification is … <Read More>



