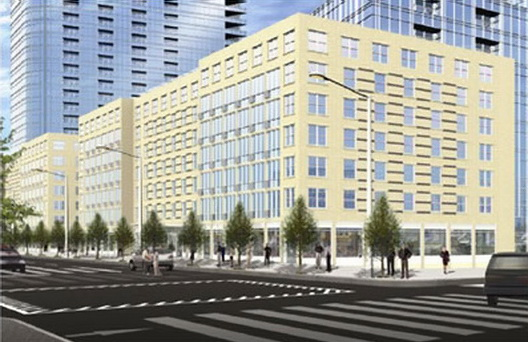Second phase of 1 5 million sq ft mixed-use project in Long Island City moves forward after City cut parking requirements by half. On July 28, 2011, the City Council approved the Department of Citywide Administrative Services’ proposal to modify parking requirements related to the Gotham Center project at 28-10 Queens Plaza South in Long Island City, Queens. The site was formerly occupied by the 1,150-space Queens Plaza Municipal Garage, which was demolished in 2008. … <Read More>
Zoning & Franchises Subcommittee
Council Member Mark Weprin Discusses His Approach to Land Use Issues
Council Member Mark Weprin, the newly elected representative for the 23rd District and son of the late State Assembly Member Saul Weprin, admits that he is no expert in land use law. When Weprin first learned that he would inherit the position of chair of the Zoning & Franchises Subcommittee from fellow Queens Council Member Tony Avella, he pulled out the same land use hornbook he used in law school and started reviewing major land … <Read More>
Curb cut and parking regulations approved
Planning proposed amendment to address community concerns about inappropriate curb cuts and front yard parking spaces in residential areas. On April 14, 2010, the City Council approved the Department of City Planning’s Residential Streetscape Preservation text amendment. The amendment contains a host of changes, including applying stricter parking regulations in low-density residential districts, and establishing curb cut regulations in medium- and high-density districts that previously had none. It strengthens front yard planting requirements in low-density … <Read More>
Brooklyn’s Rose Plaza waterfront project modified
Developer agreed to increase affordable housing and provide additional three- and four-bedroom affordable units. On April 14, 2010, the City Council modified Isack Rosenberg’s proposal to build a multi-tower mixed-use development along the Brooklyn waterfront at 470 Kent Avenue. Known as Rose Plaza on the River, the project’s 3.7-acre site is bordered by the Schaefer Landing housing development to the north and Division Avenue to the south. The project will feature … <Read More>
Staten Island’s Sandy Ground area downzoned
Rezoning proposed to prevent attached homes in area settled by freed slaves in 1827. On February 3, 2010, the City Council approved State Senator Andrew J. Lanza’s rezoning proposal for the Sandy Ground neighborhood of Staten Island. Sandy Ground, also known as Rossville, is listed on the National Register of Historic Places and recognized as one of the country’s oldest communities established by freed slaves. The rezoning impacts 35 blocks generally bounded by the West … <Read More>
Four-building affordable housing project approved
Developer requested rezoning in order to provide additional residential units. On February 3, 2010, the City Council approved Webster Commons LLC’s proposal to rezone a section of Webster Avenue in the Bronx from R6 to R7X to facilitate the development of a 393-unit affordable housing project. The rezoning impacts an unimproved portion of Webster Avenue 800 feet north of East Gun Hill Road and east of Woodlawn Cemetery. Webster Commons requested the up-zoning in order … <Read More>


