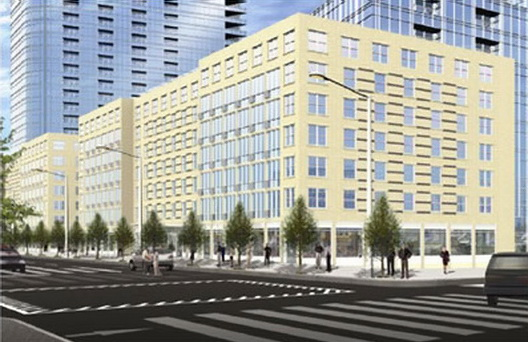Commissioners found the demolition of an existing one-story taxpayer building on the triangular site appropriate. On September 17, 2013, the Landmarks Preservation Commission met to consider an application for the demolition of an existing one-story building at 130 Seventh Avenue South in the Greenwich Village Historic District, and the construction of a new seven-story building on the site. The property consists of triangular lot created by the extension of Seventh Avenue southward in the … <Read More>
Gruzen Samton LLP
Three-story addition approved for Village building
 Landmarks rejected owner’s initial request to build five-story addition to 1990s structure. On June 1, 2010, Landmarks approved a revised proposal to construct a three-story addition on top of a three-story structure built on a triangular lot at 115 Seventh Avenue South in the Greenwich Village Historic District. The existing building, referred to as a “modern commercial building” by Landmarks, was completed in 1994 and is occupied by Gourmet Garage and a New York Sports … <Read More>
Landmarks rejected owner’s initial request to build five-story addition to 1990s structure. On June 1, 2010, Landmarks approved a revised proposal to construct a three-story addition on top of a three-story structure built on a triangular lot at 115 Seventh Avenue South in the Greenwich Village Historic District. The existing building, referred to as a “modern commercial building” by Landmarks, was completed in 1994 and is occupied by Gourmet Garage and a New York Sports … <Read More>
Brooklyn’s Rose Plaza waterfront project modified
Developer agreed to increase affordable housing and provide additional three- and four-bedroom affordable units. On April 14, 2010, the City Council modified Isack Rosenberg’s proposal to build a multi-tower mixed-use development along the Brooklyn waterfront at 470 Kent Avenue. Known as Rose Plaza on the River, the project’s 3.7-acre site is bordered by the Schaefer Landing housing development to the north and Division Avenue to the south. The project will feature … <Read More>
Brooklyn’s Rose Plaza waterfront project modified
Developer agreed to increase affordable housing and provide additional three and four-bedroom affordable units. On April 14, 2010, the City Council modified Isack Rosenberg’s proposal to build a multi-tower mixed-use development along the Brooklyn waterfront at 470 Kent Avenue. Known as Rose Plaza on the River, the project’s 3.7-acre site is bordered by the Schaefer Landing housing development to the north and Division Avenue to the south.
The project will feature three residential towers … <Read More>



