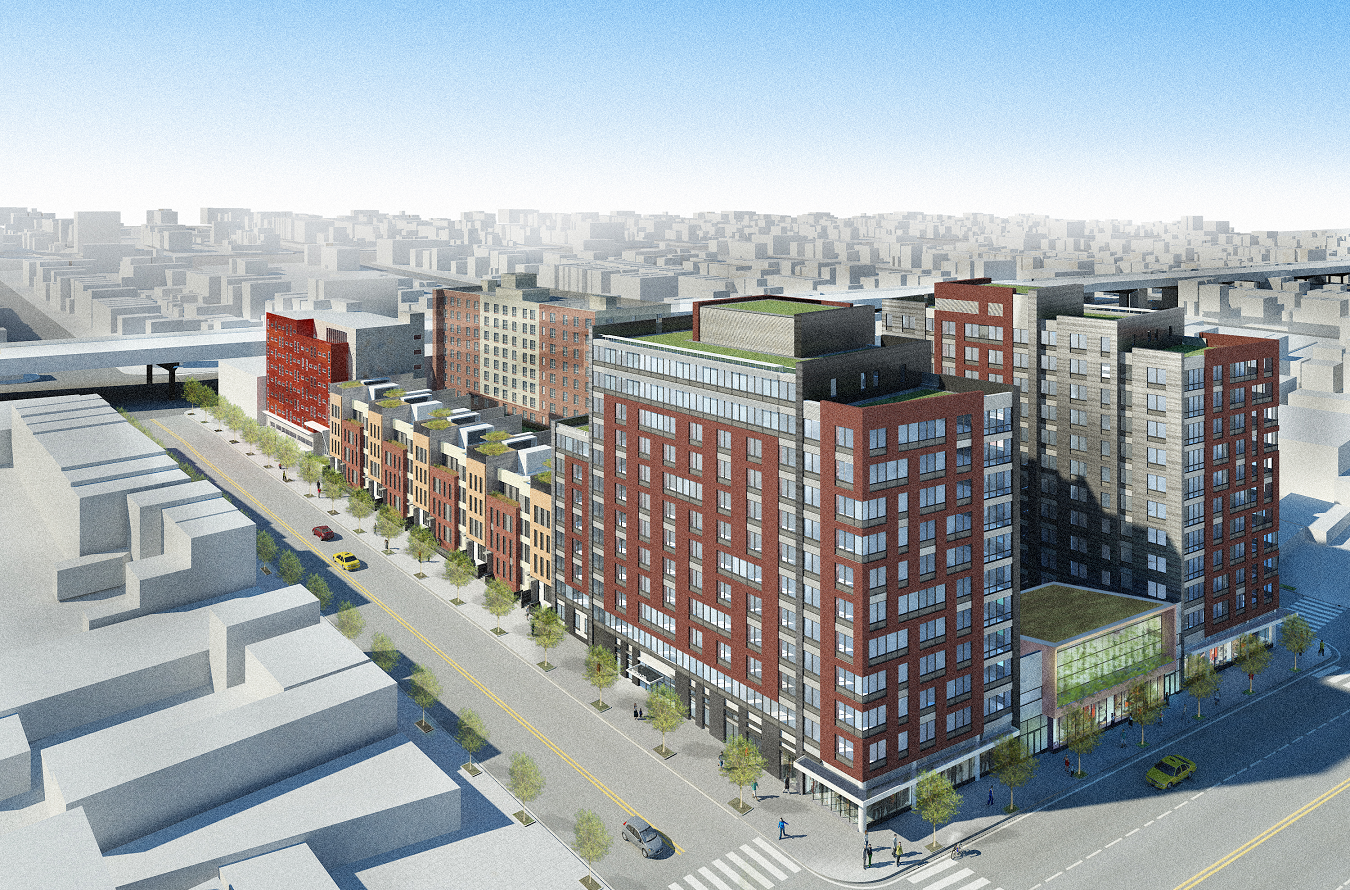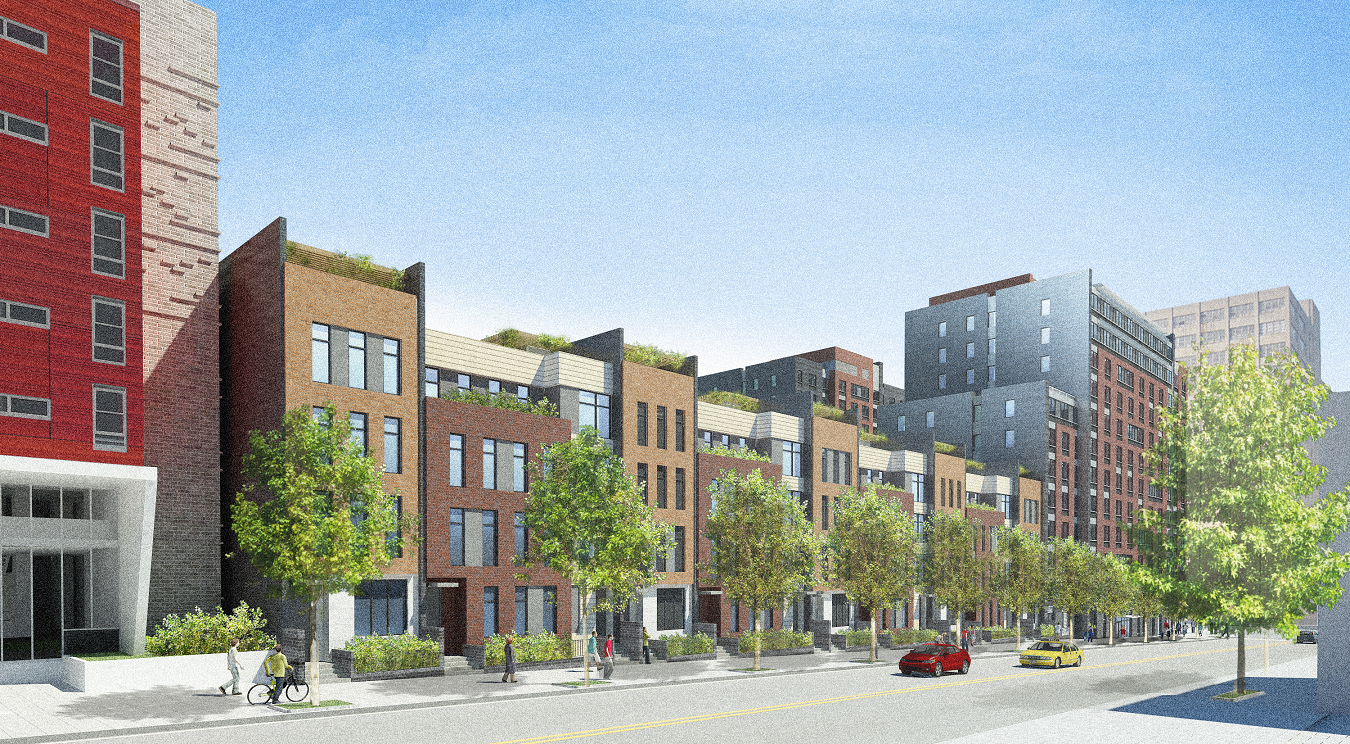The Briarwood Organization requested a rezoning in order to expand offices on adjoining property. On October 14, 2009, the City Council approved the Briarwood Organization LLC’s proposal to extend a C2- 2 commercial overlay within an existing R4 district on Bell Boulevard between 36th and 38th Avenues in Bayside, Queens. The C2-2 overlay had previously extended 200 feet north of the intersection of Bell Boulevard and 38th Avenue, stopping at a two-story building at 36-35 … <Read More>
Zoning & Franchises Subcommittee
City Island housing development approved
Developer sought height waiver for proposed development abutting Long Island Sound. On October 14, 2009, the City Council approved City Island Estates’ proposal to build a residential development abutting the eastern shore of Long Island Sound at 226 Fordham Place on City Island. The 43-unit project includes 21 two-family, side-by-side, detached residences and one single-family, detached home. Five of … <Read More>
Grocery store zoning incentives debated
FRESH program would create incentives to encourage developing full-line grocery stores in underserved neighborhoods. On October 26, 2009, the City Council’s Zoning & Franchises Subcommittee heard testimony on the City’s proposed Food Retail Expansion to Support Health (FRESH) program. The program would provide zoning and financial incentives to encourage grocerystores in neighborhoods identified in a 2008 study as being underserved by stores offering a full range of fresh food. These neighborhoods are located primarily … <Read More>
Loft development approved
Project will provide 376 residential units, 616,555 sq.ft. of commercial floor area, and up to 397 underground parking spaces. The City Council approved GFI Development Company’s proposal to build a new 12-story mixed-use building and expand and renovate an existing 10- story loft building located on a full block bounded by Fulton Street and Vanderbilt, Atlantic, and … <Read More>
Mixed-use project near Navy Yard approved
Located on former prison site, the complex will provide affordable and special needs housing. On September 30, 2009, the City Council approved the Department of Housing Preservation and Development’s proposal to facilitate the construction of a 455- unit complex, known as Navy Green, in Brooklyn’s Wallabout neighborhood. The 461,449 … <Read More>
Sunset Park rezoning approved
Community groups expressed concern that 128-block rezoning would displace low-income residents. On September 30, 2009, the City Council approved the Department of City Planning’s proposal to rezone 128 blocks of Brooklyn’s Sunset Park in order to address recent out-of-scale development inconsistent with the area’s predominantly residential character. The plan replaces the neighborhood’s R6 zoning with contextual zoning districts — R4A, R4-1, R6B, R6A, and R7A — that match the area’s context and also establish maximum … <Read More>





