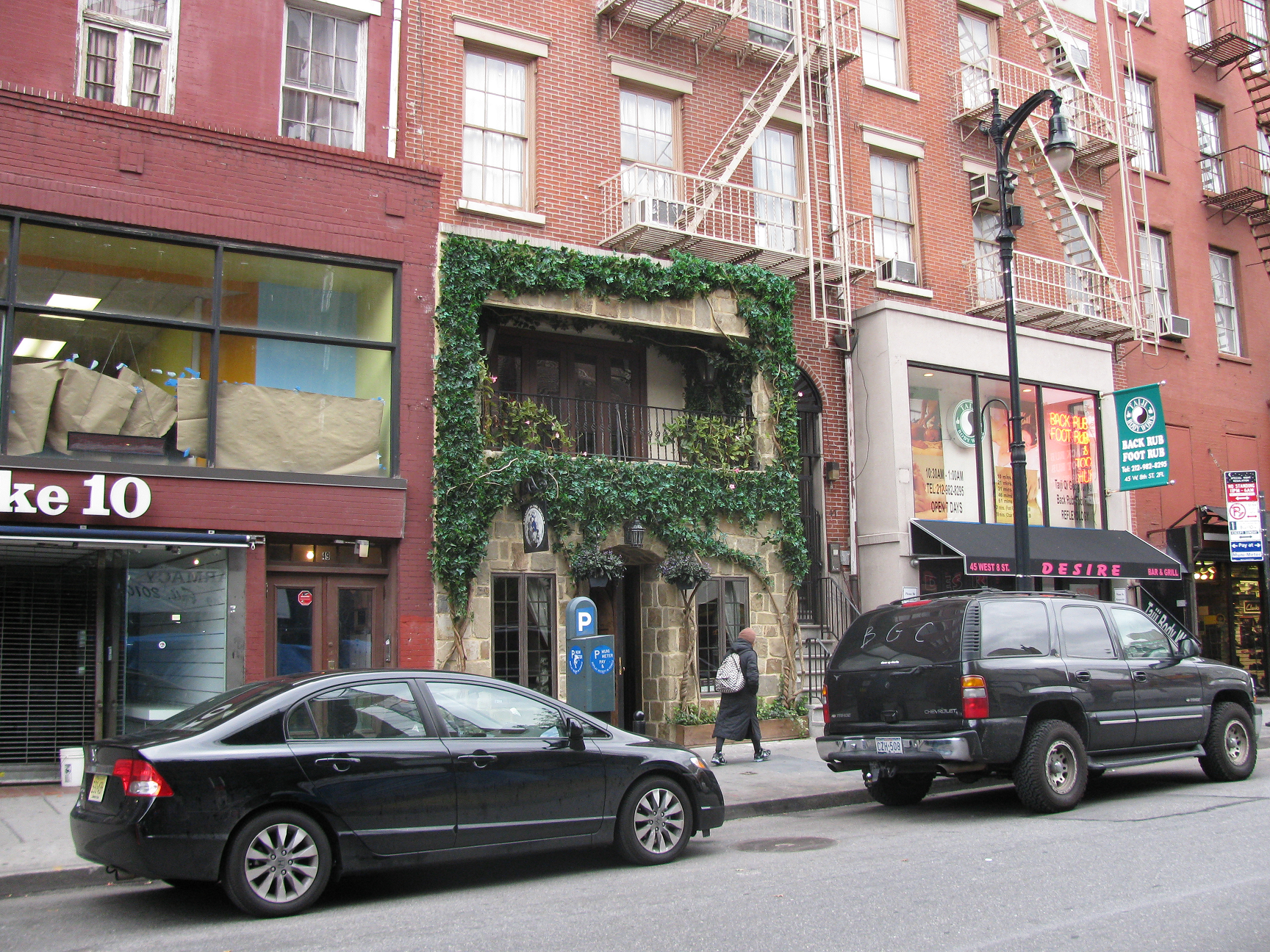Opponents concerned about project’s impact, lack of new full-service hospital, and use of park space. On November 30, 2011, the City Planning Commission held a public hearing on Rudin Management Company Inc.’s proposal to redevelop the former St. Vincent’s Hospital complex into a 450-unit mixed-used project. The project site includes two parcels in the West Village. The East Site parcel comprises the … <Read More>
Search Results for: West Village, Manhattan
Meenakshi Srinivasan Discusses Her Role as Chair of the Board of Standards and Appeals
Meenakshi Srinivasan’s background in architecture and urban planning serve her well as chair of the Board of Standards and Appeals. With a staff of 20, including five commissioners, BSA reviews 400 to 500 applications per year, including appeals of final decisions made by the Department of Buildings, applications for variances from the zoning resolution, applications for certain special permits, and vested rights claims.
A native of India, Srinivasan’s early interest in art, science, and mathematics … <Read More>
Addition near High Line criticized as too large
Dilapidated two-story building across from the High Line would serve as base for seven-story tower. On November 9, 2010, Landmarks considered Taconic Investment Partners LLC’s proposal to build a seven-story addition on top of a two-story building constructed in 1938 at 837 Washington Street in the Gansevoort Market Historic District. The site lies at the edge of the historic district and faces the High Line elevated park.
The … <Read More>
After-the-fact, illegal restaurant facade considered
Restaurant owner replaced stucco, altered windows, and installed fake ivy without obtaining Landmarks’ approval. On October 19, 2010, Landmarks considered a proposal to legalize facade alterations to the storefront of a Greek Revival townhouse at 47 West 8th Street in the Greenwich Village Historic District. The four-story townhouse was built in 1845, and the first two stories of its facade were altered in the early … <Read More>
Rezonings in three boroughs begin public review
Planning proposed contextual rezonings in Queens, the Bronx, and Manhattan. On May 24, 2010, the City Planning Commission certified the Department of City Planning’s contextual rezoning proposals for sections of Queens, the Bronx, and Manhattan. The Queens rezoning would impact a 418-block portion of northeast Queens and would be the City’s largest rezoning. The Bronx plan would rezone 75 blocks along the central Bronx’s Third Avenue and Tremont Avenue corridors. The Manhattan proposal, referred to … <Read More>
St.Vincent’s wins final Landmarks approval
After more than a year and nine meetings, Landmarks approved final component of St. Vincent’s plan. On July 7, 2009, Landmarks approved Rudin Management’s amended plan for the redevelopment of the St. Vincent’s Hospital complex into a residential development. The complex is located between Sixth and Seventh Avenues and West 11th and 12th Streets in the Greenwich Village Historic District. … <Read More>





