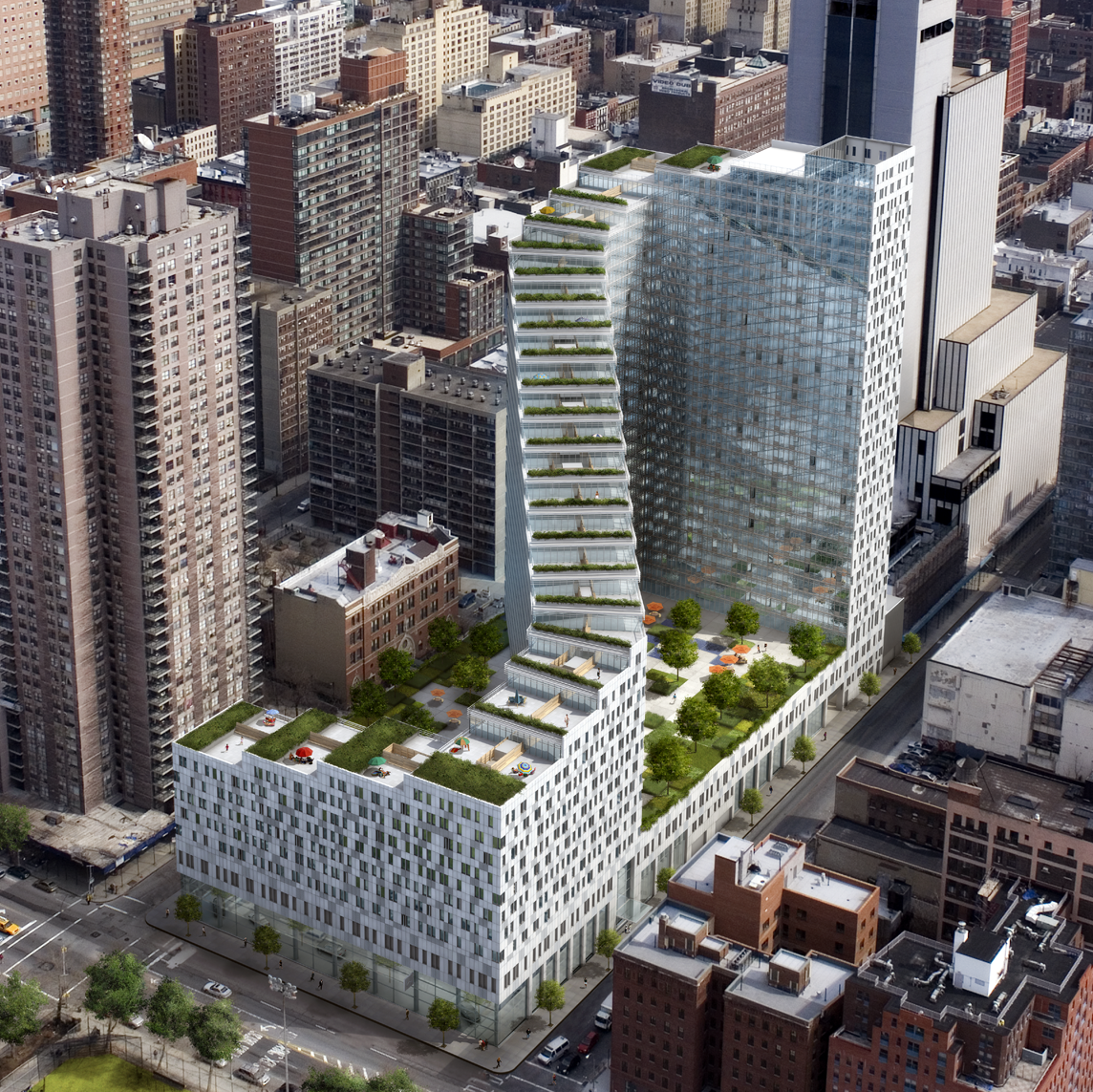Plan extends screening buffer waiver to community facility uses. In 1993, special waterfront zoning regulations were adopted to facilitate the redevelopment of waterfront properties. The regulations, found in Article VI Chapter 2 of the Zoning Resolution, were a response to the obstructed views, blocked public access, and out-of-character development that occurred along the City’s waterfront. The rules required developers in certain districts to construct and maintain waterfront public access areas. Over time, the rules helped … <Read More>
Search Results for: Text Amendment
Revised hospital plan approved for St.Vincent’s
St.Vincent’s still faces fight over associated residential development. In a March 10, 2009 public meeting, Landmarks voted to grant approval for a new hospital on Seventh Avenue between 12th and 13th Streets in the Greenwich Village Historic District. The site is currently occupied by the 1963 O’Toole Building, for which Landmarks approved demolition in October of 2008. 5 CityLand 158 (Nov. 15, 2008).
Representatives of St. Vincent’s presented an amended design that considered the criticisms … <Read More>
Council modifies Special Forest Hills District
Maximum height limit reduced from 150 to 120 ft. in portions of proposed C4-5X district. On March 24, 2009, the City Council approved, with one modification, the Department of City Planning’s proposal to rezone and create the Special Forest Hills District within a 10-block area in Forest Hills, Queens. The rezoning area, roughly bounded … <Read More>
Two Trees development near Clinton Park questioned
CB4 opposed to height and floor area of proposed “Z” shaped building. On February 4, 2009, the City Planning Commission heard testimony on Two Trees Management Co.’s plan to build a 1.3 million sq.ft. “Z” shaped tower at 770 Eleventh Avenue in Clinton/Hell’s Kitchen, Manhattan. The Enrique Norten-designed tower would rise in steps from approximately seven stories at Eleventh Avenue and 54th Street to … <Read More>
Phipps Houses project approved by Council
Rezoning and text amendment will facilitate construction of affordable units. On February 11, 2009, the City Council approved Phipps Houses’ plan to construct two nine-story buildings along the north side of East 25th Street within the Henry Phipps Plaza South complex in Kips Bay, Manhattan. The complex already houses a 33-story, mixed-use tower at 444 Second Avenue and a 14-story building that faces East 26th Street. The proposed buildings would add 83-90 dwelling units to … <Read More>
Phipps Houses project approved by Council
Rezoning and text amendment will facilitate construction of affordable units. On February 11, 2009, the City Council approved Phipps Houses’ plan to construct two nine-story buildings along the north side of East 25th Street within the Henry Phipps Plaza South complex in Kips Bay, Manhattan. The complex already houses a 33-story, mixed-use tower at 444 Second Avenue and a 14-story building that faces East 26th Street. The proposed buildings would add 83-90 dwelling units to … <Read More>



