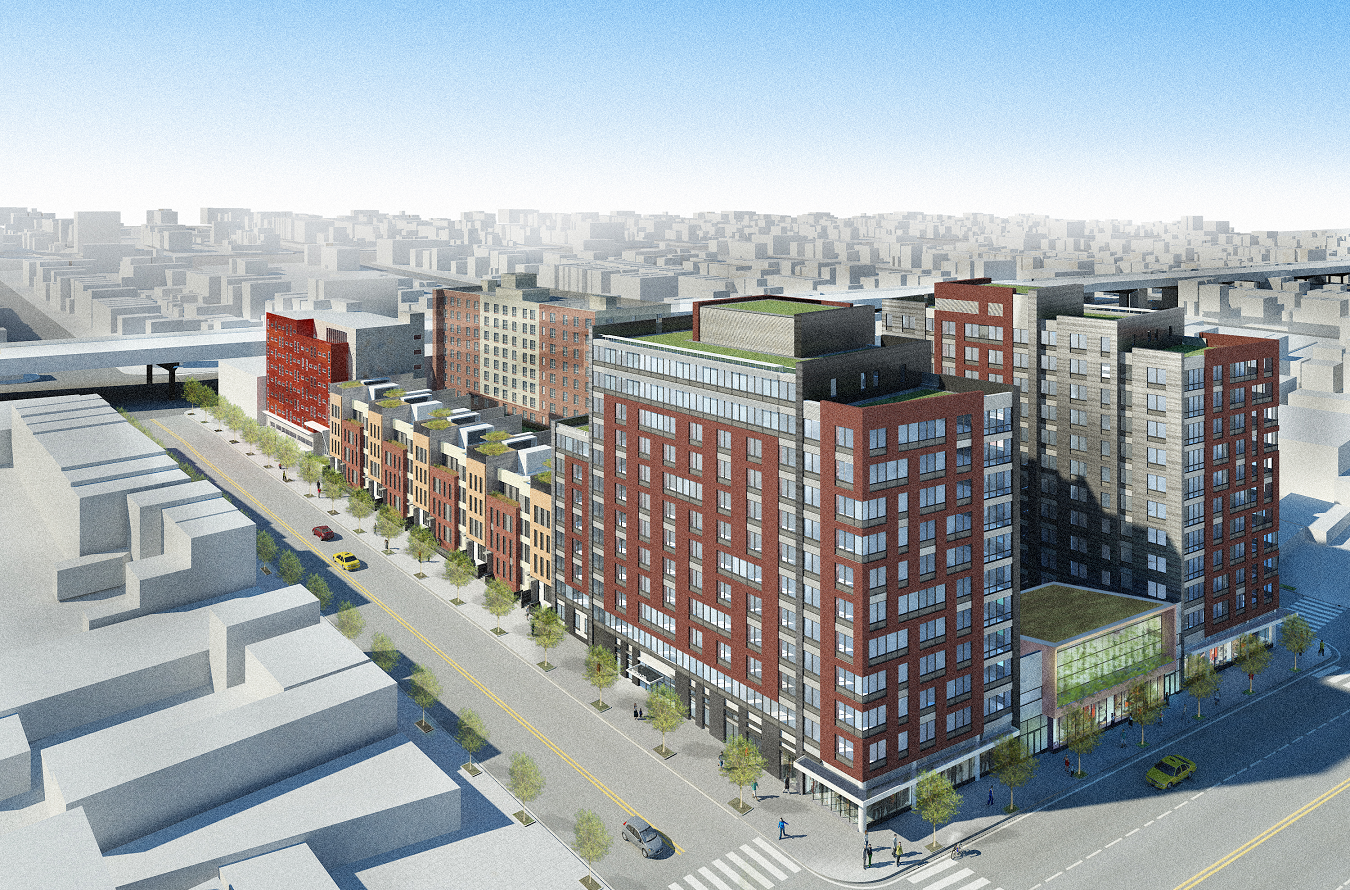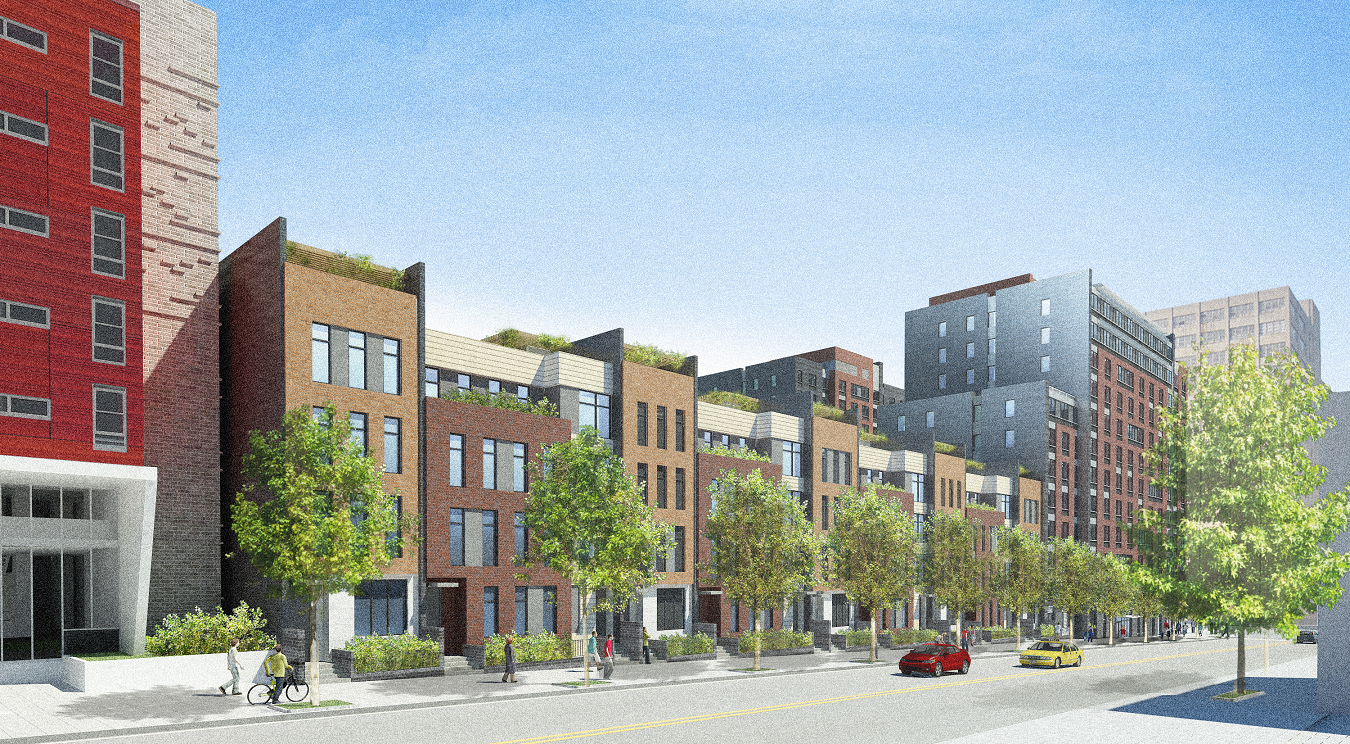Mixed-use project would provide 314 affordable rental units and replace a former welfare intake center. On February 16, 2011, the City Planning Commission approved the Department of Housing Preservation and Development’s proposal to allow L+M Development Partners and Artimus Construction to develop a 314-unit affordable housing project on a City-owned lot between the Harlem River Drive and Park Avenue’s elevated Metro-North railway in East Harlem. The 296,486 sq.ft. project, known … <Read More>




