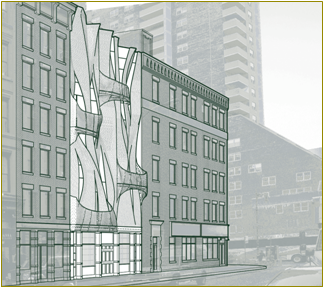The modifications to the Hubert Street facade and the ground-floor shutters are more contextual for the historic district. On May 8, 2020, the Landmarks Preservation Commission approved a Certificate of Appropriateness to demolish an existing three-story garage and office building at 11 Hubert Street, Manhattan, and replace it with a new five-story residential building. The new building will be located on the corner of Hubert and Collister Streets within the Tribeca West Historic District. Landmarks … <Read More>
Tribeca West Historic District
Landmarks Holds Public Hearing for New Single-Family Residence in Tribeca West HD
The applicants made modifications to the building’s facade design in response to Landmarks’ concerns. On March 3, 2020, the Landmarks Preservation Commission held a public hearing on a modified application for a Certificate of Appropriateness to demolish an existing three-story garage and office building at 11 Hubert Street, Manhattan and replace it with a new five-story residential building. The existing building is located on the southwest corner of Hubert and Collister Streets, located within the … <Read More>
Nine-Story Building Will Replace 1920s Garages in Tribeca
Landmarks approved a revised proposal for the Leonard Street site despite community opposition. On July 17, 2012, Landmarks approved developer Steven Schnall’s revised proposal to replace two one-story garages at 15 Leonard Street in the Tribeca West Historic District with a residential building. The nine-story, 108-foot building would rise seven stories at the streetwall, with a set-back, two-story penthouse. In February 2008, Landmarks approved a different plan to replace the garages with a seven-story … <Read More>
Nine-story building on Greenwich Street approved
Landmarks twice approved designs for new building on Tribeca site, but development stalled. On November 1, 2011, Landmarks approved a proposal to replace a two-story 1947 brick building with a nine-story residential building at 403 Greenwich Street in the Tribeca West Historic District. Landmarks in 2002, and again in 2009, approved buildings for the site, but neither proposal went forward. The 2009-approved proposal called for a six-story building … <Read More>
Two stories and new facade added to Tribeca building

- Image: Courtesy of SYSTEMarchitects.
Landmarks found that contemporary, sculptural facade recalled district’s historical character. On April 19, 2011, Landmarks unanimously approved Douglas and Michelle Monticciolo’s proposal to add two floors on top of a three-story building at 187 Franklin Street in the Tribeca West Historic District. The proposal, opposed by the community board, called for a new, sculptural-brick facade above the first floor. The existing building replaced a 1923 one-story garage that was demolished … <Read More>
Revised proposal for vacant Tribeca lot approved
Developer modified seven-story project’s facade details in response to concerns expressed at prior hearing. On November 16, 2010, Landmarks approved Real Estate Equities Corporation’s revised proposal to construct a seven-story residential building at the corner of Franklin and Varick Streets in the Tribeca West Historic District. At the proposal’s prior hearing the Commissioners asked … <Read More>






