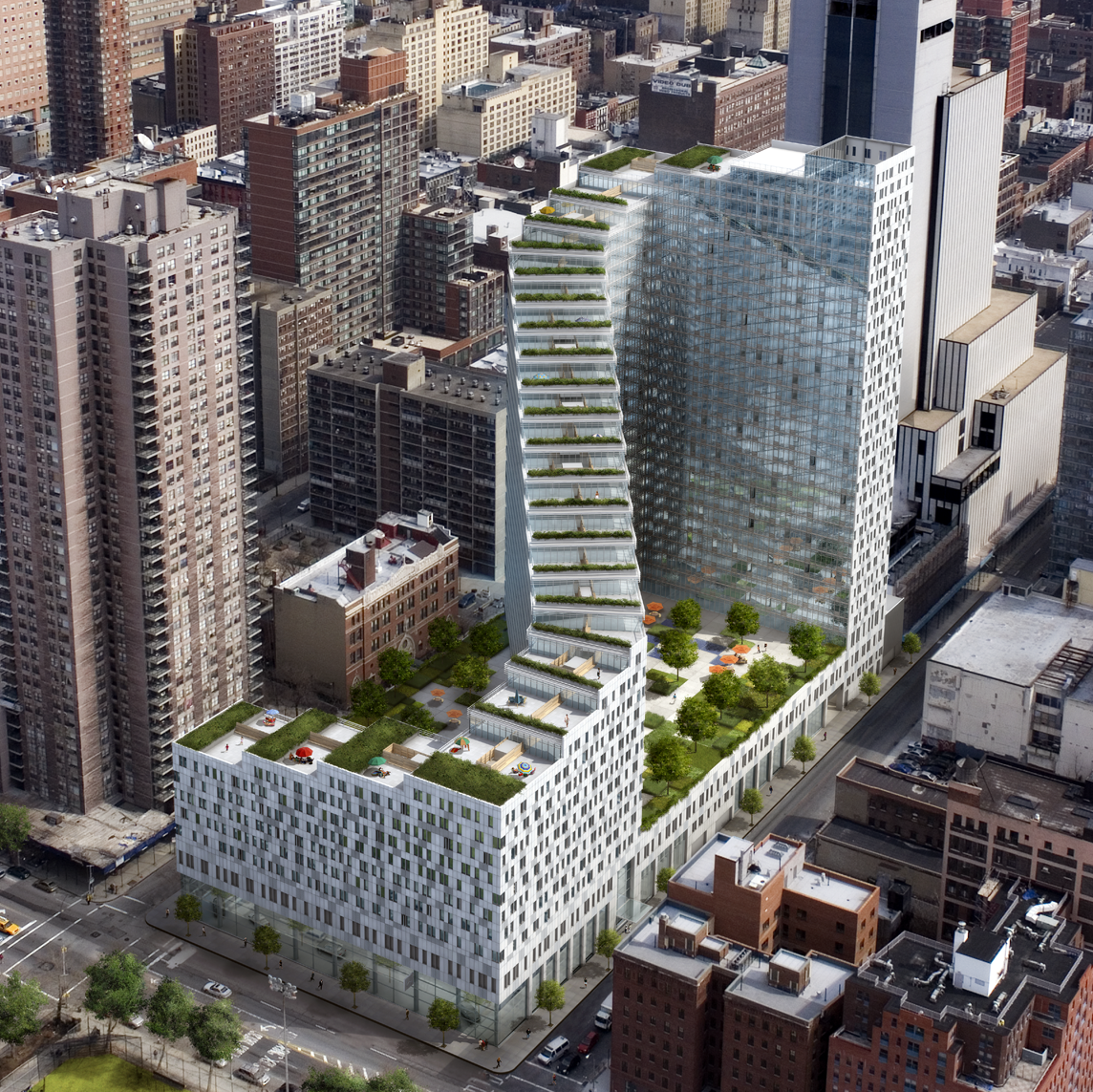CB4 opposed to height and floor area of proposed “Z” shaped building. On February 4, 2009, the City Planning Commission heard testimony on Two Trees Management Co.’s plan to build a 1.3 million sq.ft. “Z” shaped tower at 770 Eleventh Avenue in Clinton/Hell’s Kitchen, Manhattan. The Enrique Norten-designed tower would rise in steps from approximately seven stories at Eleventh Avenue and 54th Street to … <Read More>
Search Results for: Special Permit
37-space garage opposed by Borough Pres. and CB4
Opponents disputed developer’s claim that there was insufficient parking within the vicinity of the site. On January 21, 2009, the City Planning Commission heard testimony regarding 405 West 53rd Street Development Group LLC’s special permit application for a 37-space accessory parking garage within a seven-story mixed-use development in the Clinton/Hell’s Kitchen section of Manhattan. The garage would occupy portions of the cellar and ground floor of the development, which consists of approximately 83 owner-occupied units … <Read More>
Commission OKs 137-space garage near Ladies’Mile
Community Board 4 recommended disapproval unless parking was reduced by approximately 20 spaces. On September 24, 2008, the City Planning Commission approved AG West 22nd Street Realty LLC’s special permit application to build an attended public parking garage at 133-145 West 22nd Street in Chelsea, Manhattan. The special permit, if approved by Council, would allow a maximum of 137 spaces, with 47 parking spaces and 45 two-tier stackers on portions of the first floor, cellar, … <Read More>
Committee approves controversial 400-space parking garage
Opponents raise congestion, asthma levels, and City policy as reasons to reduce parking garage. Despite calls by Hell’s Kitchen residents and Community Board 4 to reduce the requested parking spaces, the Land Use Committee sent the 400-space public parking garage plan of developer Glenwood Management Corp. to the full Council for a vote.
Glenwood applied for a special permit for the garage as part of its construction plan for a mixed-use building with 569 residential … <Read More>
West 49th St. development approved
Residential development approved for former manufacturing district. On March 10, 2008, the Planning Commission approved Real Estate Industrials’ proposal to build two, seven-story residential buildings and a public parking garage adjacent to an as-of-right residential building and an existing four-story Red Cross headquarters on West 49th Street, between Tenth and Eleventh Avenues. The as-of-right building would have 41 dwelling units, while the two additional buildings would have 124 units total. The developer would demolish four … <Read More>
Rezoning sought to allow air rights sale
Developer to buy 58,005 sq.ft. of air rights from Broadway’s Hirschfeld Theatre. An application to transfer additional air rights from the Al Hirschfeld Theatre, formerly the Martin Beck Theater, on West 45th Street started the City’s public review process on April 24, 2006 when the Planning Commission certified the applications of Allen Goldman of Fifth Street Holdings, LLC and SJP Residential Properties.
In 1998, the City enacted zoning rules aimed at preserving Broadway’s historic theaters. … <Read More>


