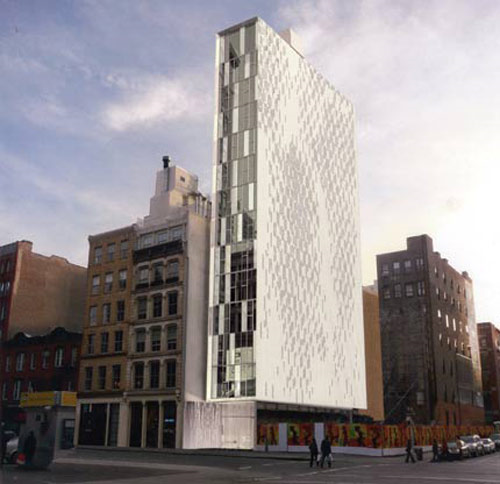Despite residents’ and preservationists’ objections, exterior redesigns for partially-built Great Jones Street hotel approved. On March 16, 2009, Landmarks approved Louis Greco and SDS Great Jones LLC’s application to alter the proposed exterior of a planned thirteen-story hotel at 25 Great Jones Street in the NoHo Historic District. In January 2008, Buildings granted permits for the hotel prior to the historic district’s designation in May 2008. The partially-built structure currently occupies … <Read More>
Henry Smith-Miller
New design for partially-built hotel considered
Developer obtained building permit for thirteen-story building before Landmarks extended NoHo Historic District to include site. On January 19, 2010, Landmarks considered Louis Greco and SDS Great Jones LLC’s application to alter the proposed exterior of a partially built, thirteen-story hotel at 25 Great Jones Street in the NoHo Historic District Extension. The lot’s former owner … <Read More>
Modern 9-story residential building approved for SoHo
Residential and retail building to replace parking lot on Wooster Street. Landmarks approved the construction of a modern eight-story- plus-penthouse glass building within the SoHo-Cast Iron Historic District, replacing a surface parking lot on the southwest corner of Wooster and Grand Streets. Designed by Henry Smith-Miller of Smith-Miller + Hawkinson, the building will be eight stories along Grand Street, clad by a glass curtain wall, and will wrap around the intersection with Wooster Street. The … <Read More>



