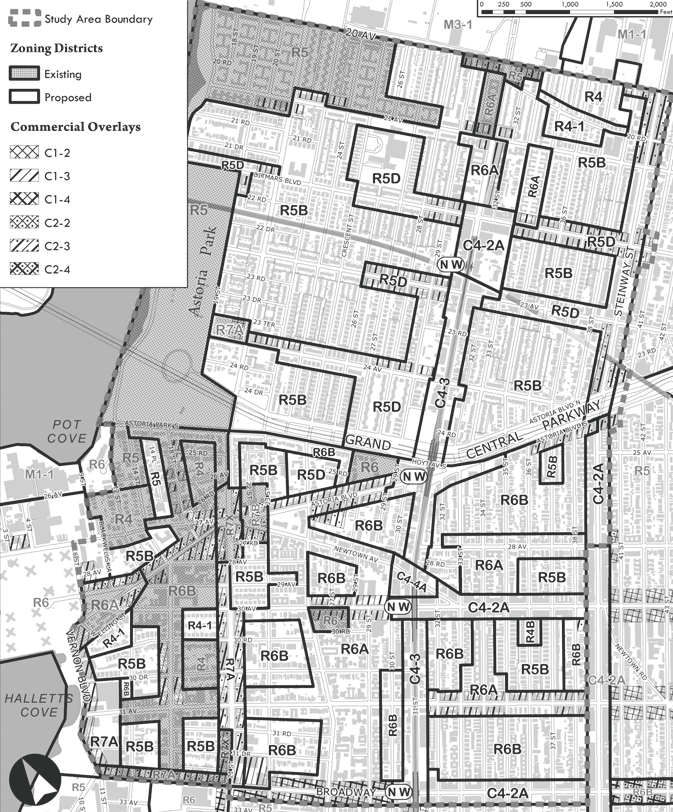Local Council Member and residents supported the proposed 248-block contextual rezoning, but two property owners requested modifications. On March 24, 2010, the City Planning Commission heard testimony on the Department of City Planning’s contextual rezoning plan for Astoria, Queens. The 248-block study area is generally bounded by 20th Avenue to the north, Broadway to the south, … <Read More>


