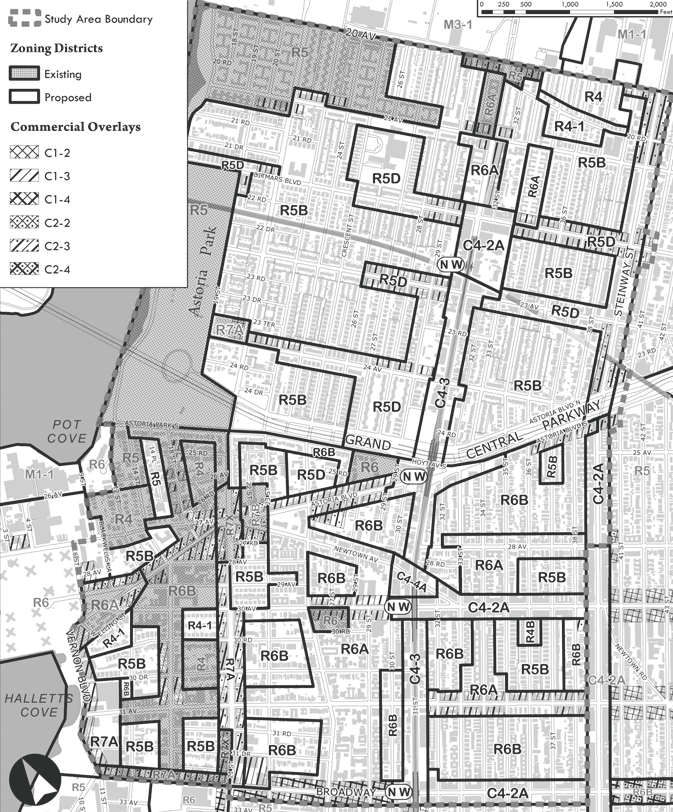The development provides housing and supportive services to formerly homeless seniors. On May 29, 2019, the Department of Housing Preservation and Development announced the grand opening of HANAC’s $36 million Corona Senior Residence at 54-17 101St Street in Corona, Queens. The newly constructed eight-story housing project is environmentally friendly and comes with 67 affordable studio and one-bedroom residences, 21 of which are for formerly homeless seniors. The building features an early childhood education … <Read More>
HANAC Inc.
Height limits for Astoria considered
Local Council Member and residents supported the proposed 248-block contextual rezoning, but two property owners requested modifications. On March 24, 2010, the City Planning Commission heard testimony on the Department of City Planning’s contextual rezoning plan for Astoria, Queens. The 248-block study area is generally bounded by 20th Avenue to the north, Broadway to the south, … <Read More>



