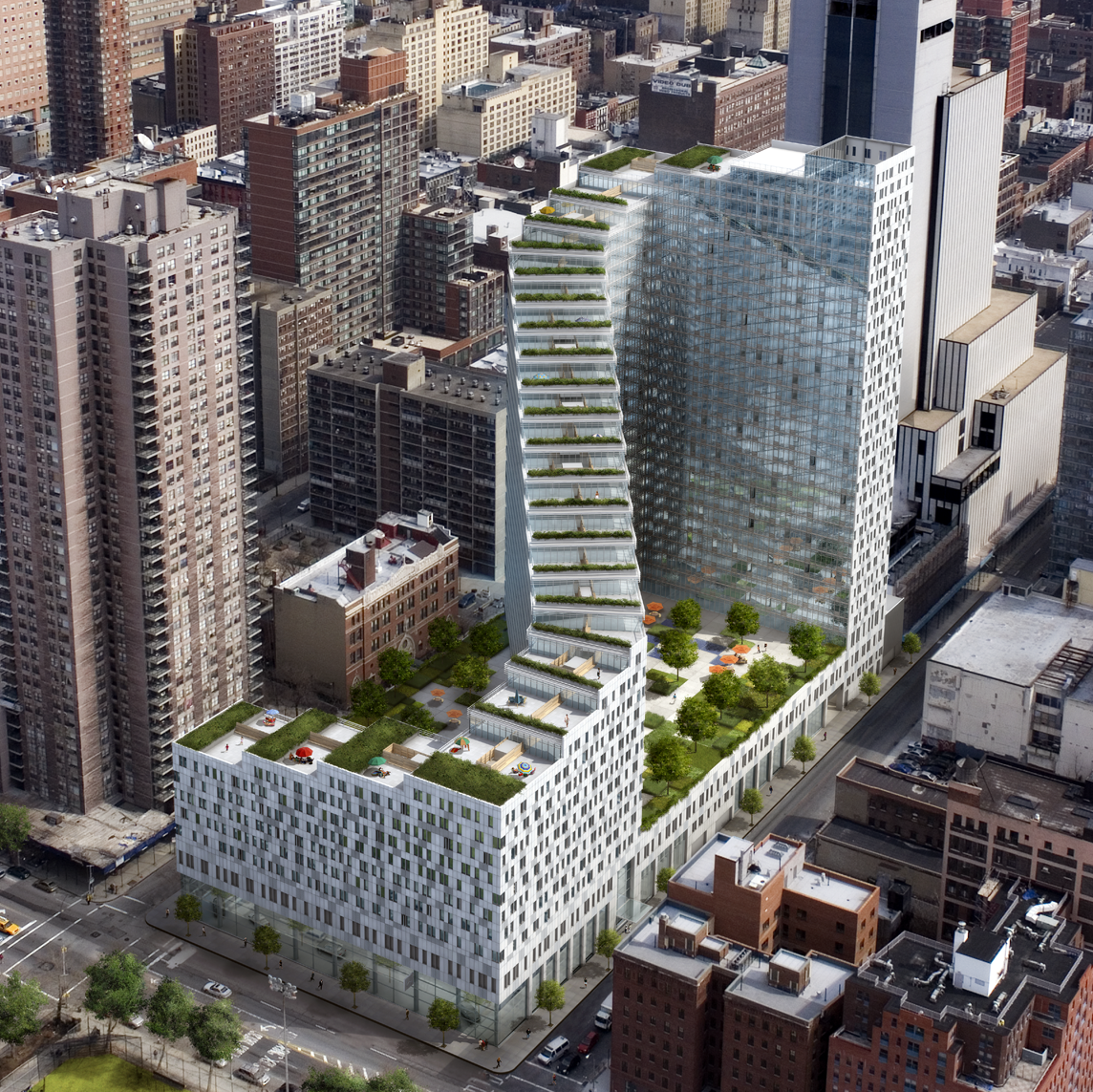The Council’s Land Use Committee approved the proposal after the developer agreed to provide permanently affordable on-site housing. On December 14, 2009, the City Council’s Land Use Committee modified and approved Goldman Sachs and Related Companies’ proposal to develop the Western Rail Yard site on the far west side of Midtown, … <Read More>
Manhattan Community Board 4
Chelsea garage legalized
625-space garage had been operating over capacity since approximately 2003. On July 1, 2009, the City Planning Commission approved 111 Eighth Avenue Parking LLC’s application for a special permit allowing it to continue to operate a 625-space garage on the ground floor and cellar of an office building located between West 15th and 16th Streets, and Eighth and Ninth Avenues in Chelsea. The applicant began operating the 126,677 sq.ft. garage in 1999. It reached its … <Read More>
Large Clinton mixed-use development approved
Council limits certain uses to Two Trees’ site block. On May 20, 2009, the City Council approved Two Trees Management Company’s plan to build a 1.3 million sq.ft., S-shaped tower at 770 Eleventh Avenue in the Clinton/Hell’s Kitchen neighborhood of Manhattan. The Enrique Norten-designed tower would rise in steps from approximately seven stories at Eleventh Avenue and West 54th Street to 32 stories at … <Read More>
Two Trees development near Clinton Park questioned
CB4 opposed to height and floor area of proposed “Z” shaped building. On February 4, 2009, the City Planning Commission heard testimony on Two Trees Management Co.’s plan to build a 1.3 million sq.ft. “Z” shaped tower at 770 Eleventh Avenue in Clinton/Hell’s Kitchen, Manhattan. The Enrique Norten-designed tower would rise in steps from approximately seven stories at Eleventh Avenue and 54th Street to … <Read More>
37-space garage opposed by Borough Pres. and CB4
Opponents disputed developer’s claim that there was insufficient parking within the vicinity of the site. On January 21, 2009, the City Planning Commission heard testimony regarding 405 West 53rd Street Development Group LLC’s special permit application for a 37-space accessory parking garage within a seven-story mixed-use development in the Clinton/Hell’s Kitchen section of Manhattan. The garage would occupy portions of the cellar and ground floor of the development, which consists of approximately 83 owner-occupied units … <Read More>
Commission OKs 137-space garage near Ladies’Mile
Community Board 4 recommended disapproval unless parking was reduced by approximately 20 spaces. On September 24, 2008, the City Planning Commission approved AG West 22nd Street Realty LLC’s special permit application to build an attended public parking garage at 133-145 West 22nd Street in Chelsea, Manhattan. The special permit, if approved by Council, would allow a maximum of 137 spaces, with 47 parking spaces and 45 two-tier stackers on portions of the first floor, cellar, … <Read More>




