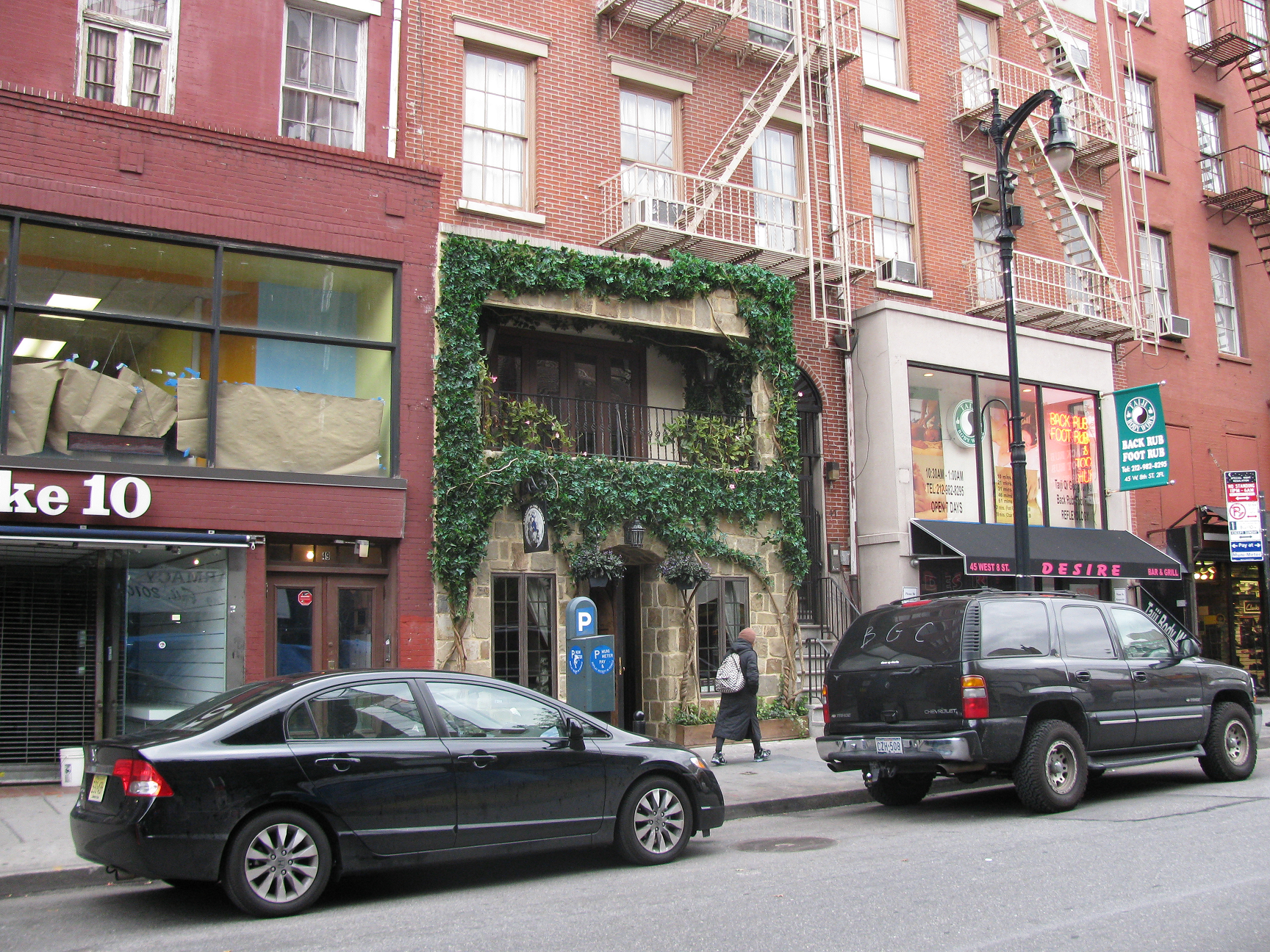Trinity Church committed $5.6 million contribution for Dapolito Recreation Center renovations but open space issues remain at City Council. On January 23, 2013, the City Planning Commission approved Trinity Church’s application to create the Special Hudson Square District. The purpose of the Special District is to maintain commercial office space – mainly occupied by creative industries – that has made the Hudson Square neighborhood distinct while encouraging mixed-use development and a vibrant community. … <Read More>
Search Results for: West Village, Manhattan
Addition near High Line criticized as too large
Dilapidated two-story building across from the High Line would serve as base for seven-story tower. On November 9, 2010, Landmarks considered Taconic Investment Partners LLC’s proposal to build a seven-story addition on top of a two-story building constructed in 1938 at 837 Washington Street in the Gansevoort Market Historic District. The site lies at the edge of the historic district and faces the High Line elevated park.
The … <Read More>
After-the-fact, illegal restaurant facade considered
Restaurant owner replaced stucco, altered windows, and installed fake ivy without obtaining Landmarks’ approval. On October 19, 2010, Landmarks considered a proposal to legalize facade alterations to the storefront of a Greek Revival townhouse at 47 West 8th Street in the Greenwich Village Historic District. The four-story townhouse was built in 1845, and the first two stories of its facade were altered in the early … <Read More>
Additional space for the Whitney Museum approved
Downtown satellite would anchor southern end of High Line. On August 11, 2008, the City Planning Commission approved the Whitney Museum’s plan to build a six-story, 175,000-sq.ft. building at 555 West Street in the West Village of Manhattan. The proposal includes 50,000 sq.ft. for new indoor exhibits, 97,400 sq.ft. for museum support facilities, and 27,600 sq.ft. for a maintenance and operational facility at the southern terminus of the High Line elevated park. The site is … <Read More>
Planning Comm. reduced Hudson Square plan
Further study needed before as-of-right residential conversions in West Village. The Planning Commission voted on June 4, 2008 to significantly reduce the area subject to the private rezoning application of KMG Greenwich LLC for Hudson Square in Manhattan. The vote followed a contentious public hearing before the Commission, where residents and elected officials called the rezoning piecemeal, and warned that it would result in a loss of needed businesses and jobs. 5 CityLand 56 (May … <Read More>
Hudson Square North rezoning on the horizon
Plan seeks to address pressure for residential development in the area. On January 7, 2008, the Planning Commission launched public consideration regarding KMG Greenwich’s proposal to rezone a five and a half block northern portion of Hudson Square, roughly bounded by Morton, Hudson, Clarkson, and West Streets. The proposed rezoning would facilitate the conversion of the building located at 627 Greenwich Street from commercial to residential as well as the development of a new 80,000-square-foot … <Read More>




