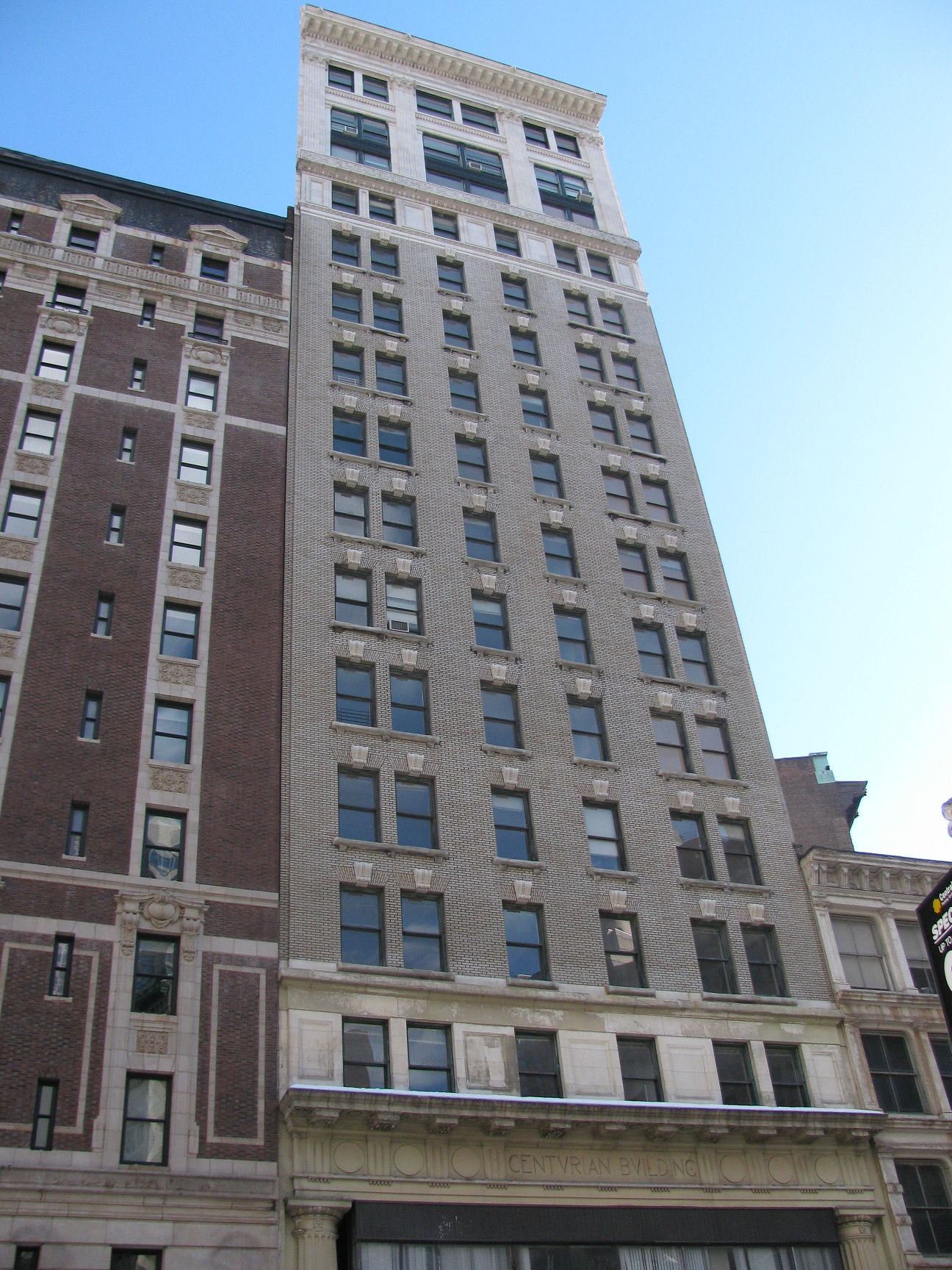The modified design received support from the majority of the Commissioners. On May 12, 2020, the Landmarks Preservation Commission voted to approve a Certificate of Appropriateness to construct a new 13-story office building on a vacant lot at 1162 Broadway, Manhattan. The vacant lot is located within the Madison Square North Historic District. In 2013, Landmarks originally approved the building’s construction and design for a new hotel but nothing was constructed. Morris Ajemi Architects, the … <Read More>
Madison Square North Historic District
Landmarks Approves 23-Story Hotel for West 28th Street Site
Alterations to facade design win approval for setback tower to be built on existing two-story base. On December 11, 2012, the Landmarks Preservation Commission voted to approve an application by Quartz Associates LLC for a site at 250 Fifth Avenue in the Madison Square North Historic District. The plan calls for the construction of a tower that will rise to 23 stories on top of a one-story extension to the bank building facing West … <Read More>
Proposed 23-Story Hotel Tower at Fifth Avenue and West 28th Street Considered by Landmarks
Set-back tower would rise straight up from two-story McKim Mead & White base. On July 24, 2012, Landmarks considered Quartz Associates LLC’s proposal to develop a mid-block hotel tower on top of a five-story bank building designed by McKim Mead & White at the corner of West 28th Street and Fifth Avenue in the Madison Square North Historic District. The hotel would rise above a two-story extension of the building and face West … <Read More>
Conversion of illegal Midtown apartments approved
Sixteen-story building was illegally converted to residential use in 1997. On January 26, 2011, the City Planning Commission approved Mocal Enterprises Inc.’s proposal to convert its sixteen-story commercial building at 1182 Broadway in Manhattan to partial residential use. The building, zoned for manufacturing and commercial uses, is located within the Madison Square North Historic District.
In 1997, Mocal illegally converted the portion of the building above the fifth floor into … <Read More>
Landmarks approves 20-story condo for Midtown district
Construction will require the demolition of a non-contributing townhouse. On May 15, 2007, Landmarks approved an application by developer Brandolini Companies to demolish an existing building and construct a new residential condominium at 224 Fifth Avenue in the Madison Square North Historic District. The approved 20-story building, designed by architectural firm Beyer Blinder Belle, features a … <Read More>






