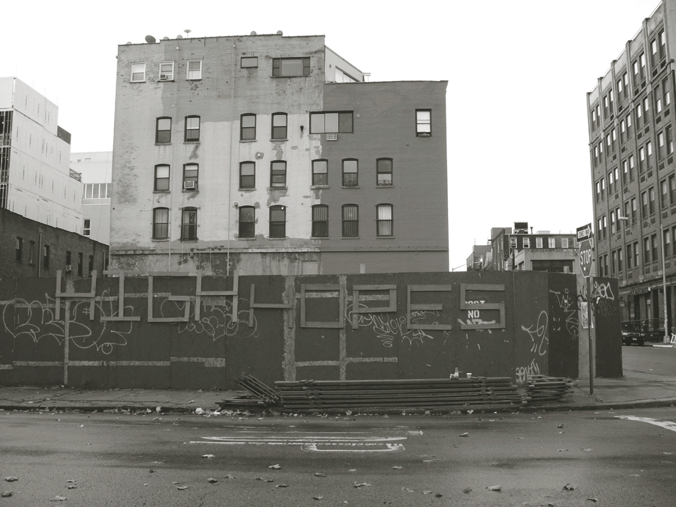State court judge granted a preliminary injunction blocking the plan the day after full Council approval. On December 21, 2009, the City Council approved the Department of Housing Preservation and Development’s rezoning plan for the Broadway Triangle Urban Renewal Area in South Williamsburg, Brooklyn. The plan includes rezoning nine blocks, primarily zoned for manufacturing, to R6A and R7A districts in order to facilitate the development of 1,851 residential units, 844 of which will be marketed … <Read More>
City Council
Willets Point Group Denied Equal Protection Claim
City chose not to heavily invest in Willets Point infrastructure. In November 2008, the City Council approved a $3 billion development plan for Willets Point, an industrial neighborhood in northern Queens. When implemented, the plan would transform the low-end commercial area into a mixed-use community with residential, retail, hotel, and entertainment uses. Under the plan, the City could utilize eminent domain to acquire property needed for development. The Willets Point Industry and Realty Association, an … <Read More>
Commercial overlay extended 50 feet in Bayside
The Briarwood Organization requested a rezoning in order to expand offices on adjoining property. On October 14, 2009, the City Council approved the Briarwood Organization LLC’s proposal to extend a C2- 2 commercial overlay within an existing R4 district on Bell Boulevard between 36th and 38th Avenues in Bayside, Queens. The C2-2 overlay had previously extended 200 feet north of the intersection of Bell Boulevard and 38th Avenue, stopping at a two-story building at 36-35 … <Read More>
South Brooklyn rezoning approved
Carroll Gardens and Columbia Street neighborhoods rezoned to prevent out-of-scale development. On October 28, 2009, the City Council approved the Department of City Planning’s rezoning proposal for 86 blocks in Brooklyn’s Carroll Gardens and Columbia Street neighborhoods. The approved plan replaces the area’s R6 zoning with contextual districts in order to establish height limits to preserve the neighborhoods’ existing built character. The area is characterized by three- to four-story rowhouses with some four- to five-story … <Read More>
City Island housing development approved
Developer sought height waiver for proposed development abutting Long Island Sound. On October 14, 2009, the City Council approved City Island Estates’ proposal to build a residential development abutting the eastern shore of Long Island Sound at 226 Fordham Place on City Island. The 43-unit project includes 21 two-family, side-by-side, detached residences and one single-family, detached home. Five of … <Read More>
Local law preserves stalled construction site permits
Owners of stalled sites participating in new DOB safety monitoring program can renew permits for up to four years. On October 14, 2009, the City Council passed legislation creating a construction site maintenance program, to be administered by the Department of Buildings, for sites where permitted work has been suspended or has not commenced.
Currently, construction permits issued by Buildings … <Read More>



