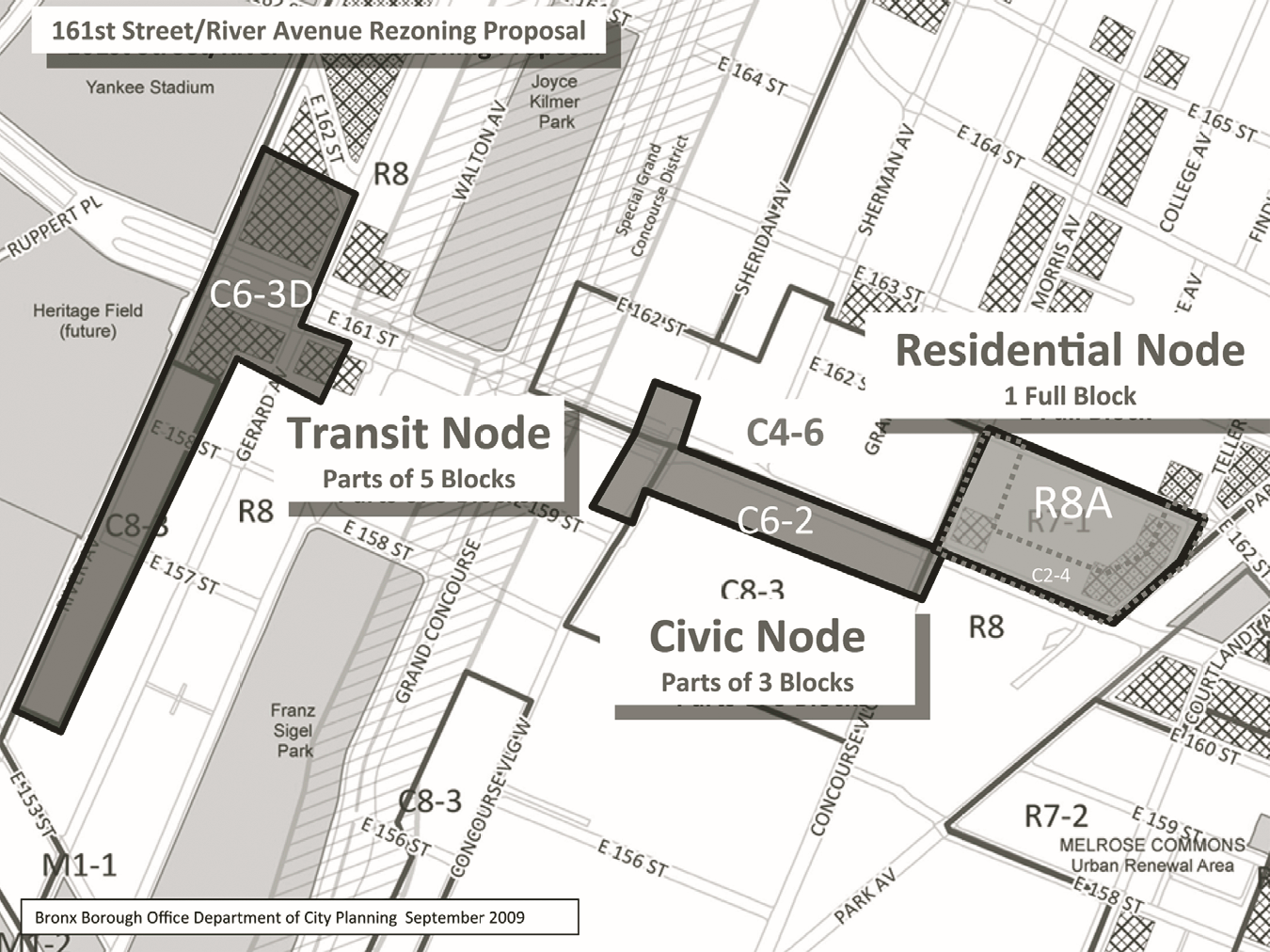The Council’s Land Use Committee approved the proposal after the developer agreed to provide permanently affordable on-site housing. On December 14, 2009, the City Council’s Land Use Committee modified and approved Goldman Sachs and Related Companies’ proposal to develop the Western Rail Yard site on the far west side of Midtown, … <Read More>
Search Results for: Transit
Wilhelm Ronda on the Bronx Borough President’s Office
Wilhelm Ronda applies a “small-town” approach to his duties as the Director of Planning for Bronx Borough President Ruben Diaz Jr. Whether it’s identifying parcels of land for new schools, or taking steps to protect the architectural integrity of a neighborhood building, Ronda understands that these issues can profoundly affect the borough’s residents. For this reason, Ronda encourages his staff to treat each issue with the same “tender love and care” that a small town’s … <Read More>
Yankee Stadium area rezoning approved
Approved plan rezones 161st Street and River Avenue corridor and establishes new C6-3D commercial zoning district. On September 30, 2009, the City Council approved the Department of City Planning’s proposal to rezone areas along 161st Street and River Avenue in southwest Bronx. The rezoning impacts portions of eight blocks in three separate areas within the heart of the borough’s civic center, described as the Residential, Civic, and Transit Nodes. The … <Read More>
Redesigned Broadway “bus bulbs” approved
Existing bus bulbs, installed in 2007, impeded pedestrian and handicapped access. On September 8, 2009, Landmarks heard testimony on the Department of Transportation’s proposal to redesign two bus stop curb extensions, referred to as “bus bulbs,” along Broadway in the SoHo-Cast Iron Historic District. DOT installed the bus bulbs in 2007 to facilitate the movement of transit buses by eliminating the need for buses to pull … <Read More>
Con Ed opposes designating West Side powerhouse
Landmarks considered designating building for the third time. On July 14, 2009, Landmarks heard testimony on the possible designation of the former Interborough Rapid Transit Powerhouse at West 58th Street and Eleventh Avenue. Designed by Stanford White, the Beaux-Arts style powerhouse is an example of the City Beautiful architectural movement influenced by the 1893 Chicago World’s Fair. Landmarks considered designating the powerhouse in 1979 and 1990, but … <Read More>
New Midtown rail station approved for ARC Project
Nation’s largest mass transit project will double NJ Transit’s commuter rail capacity into Manhattan. The City Council approved the Port Authority of New York and New Jersey’s applications related to the $8.7 billion Access to Region’s Core (ARC) passenger rail project. Jointly sponsored by the Port Authority and New Jersey Transit, the project’s goal is to double the capacity of NJ Transit’s commuter rail service into Manhattan by building a rail tunnel under the Hudson … <Read More>





