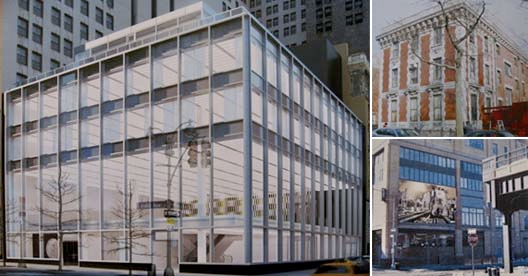
- Manufacturers Trust Company Building. Image: Courtesy of ny.curbed.com.
Landmarks accepted Vornado’s plans after multiple revisions. On April 19, 2011, Landmarks approved Vornado Realty Trust’s revised proposal to renovate portions of the Manufacturers Trust Company Building at 510 Fifth Avenue in Manhattan. Landmarks in 1997 designated the modernist, glass-walled building as an individual City landmark. In February 2011 Landmarks designated the building’s first two floors as an interior landmark. 8 CityLand 28 (March 15, 2011).
Shortly after the interior designation, Vornado presented a plan to convert and renovate the building’s interior to accommodate two commercial tenants. Landmarks objected to Vornado’s plans to reconfigure the building’s escalators, create new entrances along Fifth Avenue, and demolish portions of the iconic bank vault. 8 CityLand 47 (April 15, 2011).
Skidmore, Owings & Merrill architect Frank Mahan presented a revised plan on April 12. Mahan explained that the escalators would still be moved from their original central location, but would retain their original parallel configuration. Two of the bank vault’s walls would still be demolished, but a black granite strip along the floor would demarcate the vault’s original foot-print. The proposed entrances along Fifth Avenue were altered to increase their transparency.
Chair Robert B. Tierney believed that a single tenant proposal would be ideal, but said the project was as “sensitive as it can be.” Commissioner Fred Bland argued that only one new entrace should be allowed along Fifth Avenue, while Vice Chair Pablo Vengoechea opposed any entrances along Fifth Avenue. Commissioner Michael Goldblum opposed moving the escalators, and suggested dividing the lobby along a north-south axis instead of the proposed east-west configuration. Commissioner Christopher Moore stated that the proposal was not ideal, but thoughtful and acceptable. Finding no consensus, Tierney asked the applicant to return with further revisions.
Vornado returned one week later with a revised plan. The proposal retained the two Fifth Avenue entrances, but added a black aluminum bottom rail to the doors that would align with the building’s black granite base and maintain the “seamlessness of the facade.” Vornado’s attorney, Meredith Kane, testified that the site could not be successfully reused as retail space with entrances along 43rd Street only. Frank Mahan also said that Vornado would restore exterior spandrel panels on the building’s upper floors and inlaid zinc strips in the building’s terrazzo floor.
Tierney supported the proposal, noting that it had “come far enough along” to be acceptable. Commissioner Libby Ryan disagreed with aspects of the plan, but believed it “restored and/or respected” the building’s key architectural elements. Ryan noted that adaptive reuse was an “important method of preservation.” Commissioner Fred Bland stated that he “had come around” and now believed that having two retail tenants justified two entrances along Fifth Avenue.
LPC: Manufacturers Trust Company Building, 510 Fifth Ave., Manhattan (11-5333)(April 19, 2011)(Architects: Skidmore, Owings & Merrill; Callison Architecture).

