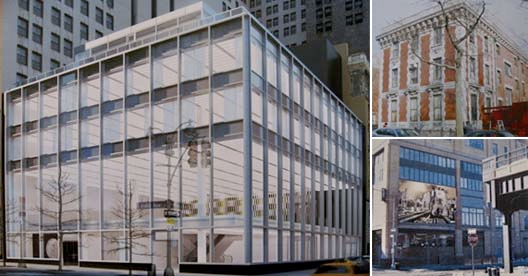Preliminary injunction issued after preservationists claim renovations exceeded proposal approved by Landmarks. In April 2011, Landmarks approved Vornado Realty Trust’s proposal to renovate the Manufacturers Trust Company Building at 510 Fifth Avenue in Manhattan. Landmarks designated the Skidmore, Owens & Merrill-designed, glass and metal building as an individual City landmark in 1997. In February 2011, Landmarks designated the building’s first two floors as an interior landmark.
Shortly after the interior landmarking, Vornado proposed … <Read More>






