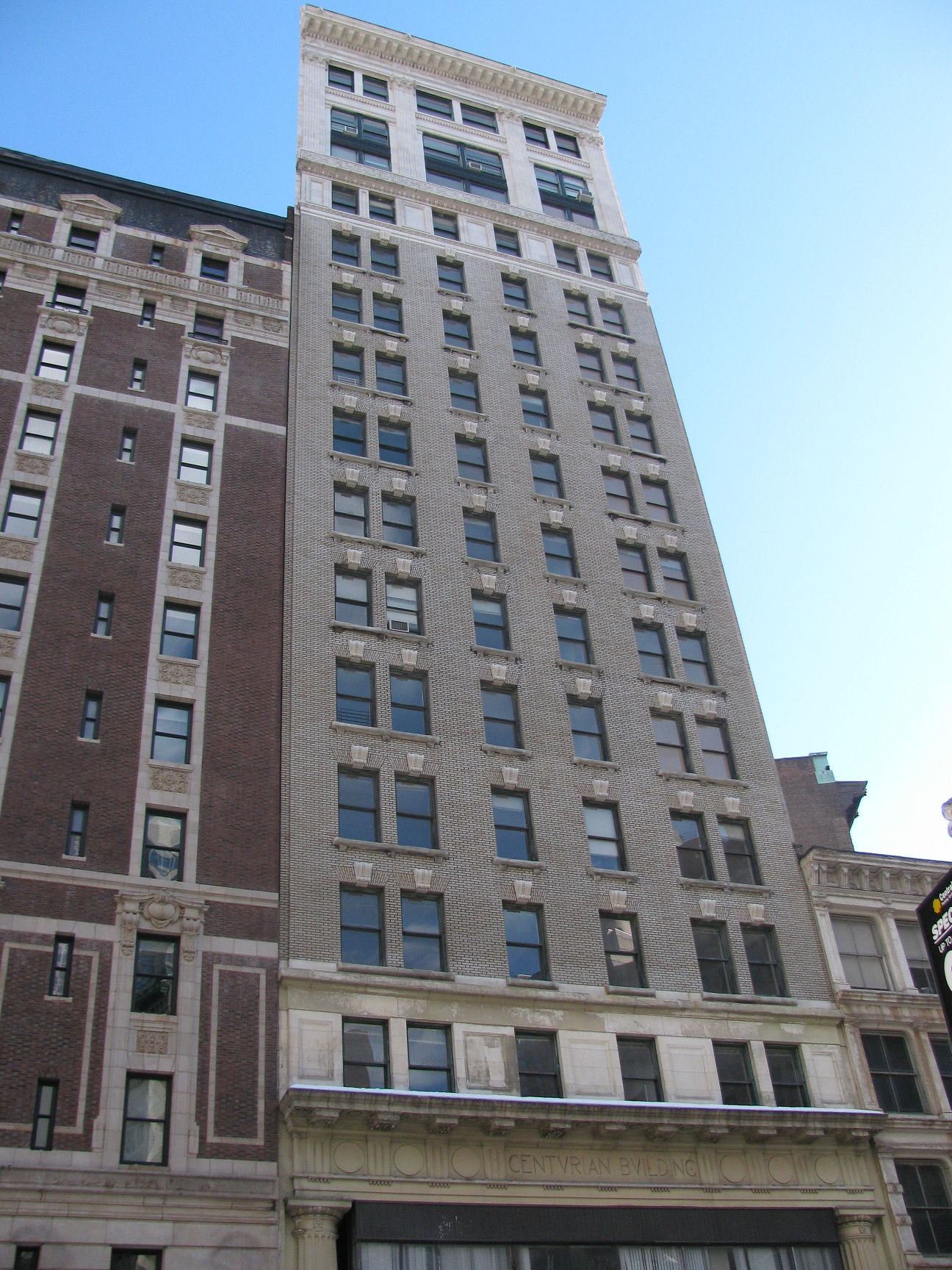Sixteen-story building was illegally converted to residential use in 1997. On January 26, 2011, the City Planning Commission approved Mocal Enterprises Inc.’s proposal to convert its sixteen-story commercial building at 1182 Broadway in Manhattan to partial residential use. The building, zoned for manufacturing and commercial uses, is located within the Madison Square North Historic District.
In 1997, Mocal illegally converted the portion of the building above the fifth floor into … <Read More>




