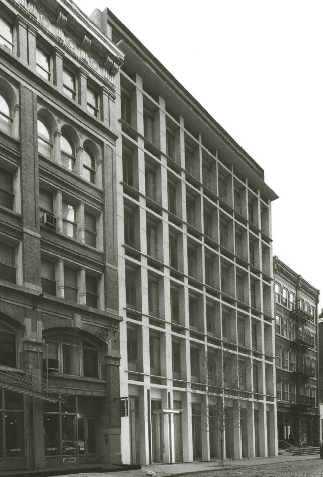Seven-story plus penthouse building on Wooster Street would replace garage and parking lot. On May 3, 2011, Landmarks approved the design for a new seven-story building plus a penthouse at 146-150 Wooster Street in the SoHo-Cast Iron Historic District. The building would replace a one-story garage and a surface parking lot. The developer would need to obtain special permits from the City Planning Commission before developing the site, which is zoned for manufacturing.
The BKSK-designed building would utilize fiber-reinforced cast concrete, known as Ductal, and glass. The building’s outer facade would feature a grid of concrete piers of varying dimensions. The concrete piers would be set 28 inches in front of a continuous glass pane. BKSK’s Harry Kendall noted that many contemporary buildings the proportions of cast-iron. Kendall testified that the architectural team thought it would be interesting to “shift emphasis to the cast” rather than the iron.
The building’s projecting cornice would be built between the sixth and seventh stories in order to match the cornice heights of other buildings in the area. The penthouse would be set back 32 feet and would only be visible from limited vantage points. The developer intends to incorporate into the building’s concrete facade artwork created by the Portuguese painter Pedro Calapez.
Manhattan Community Board 2’s Jane McCarthy called the design an “elegantly modern” interpretation of cast iron architecture, but argued that the developer failed to provide historic precedent for other design features including the lack of a bulkhead, proposed vault lighting, and an “extreme use”’ of glass in the rear facade. Among its recommendations, CB 2 requested that the building’s seventh story be set back six feet from the sixth story’s cornice and wanted to review the proposed artwork once it had been created. The Historic Districts Council’s Nadezhda Williams objected to the demolition of the existing building and suggested that it be incorporated into the development.
Commissioner Fred Bland expressed support for the “very smart building,” but believed that the seventh story should be pushed back to emphasize the cornice. Commissioner Joan Gerner stated that the portion of the building above the cornice enhanced the overall composition of the structure. Commissioner Michael Devonshire recommended approval, noting that the building’s massing, articulation, and materials were all “sympathetic” to the district. Vice Chair Pablo Vengoechea praised the proposal’s materials, but he believed that the penthouse should be reduced. Commissioner Libby Ryan deferred to her colleagues’ approval of the facade but said the top of the building was too visible and bulky.
Landmarks approved the proposal by a vote of 7-2-0, with Commissioners Roberta Washington and Libby Ryan opposing.
LPC: 146-150 Wooster Street, Manhattan (11-8028) (May 3, 2011) (Architect: BKSK Architects).


