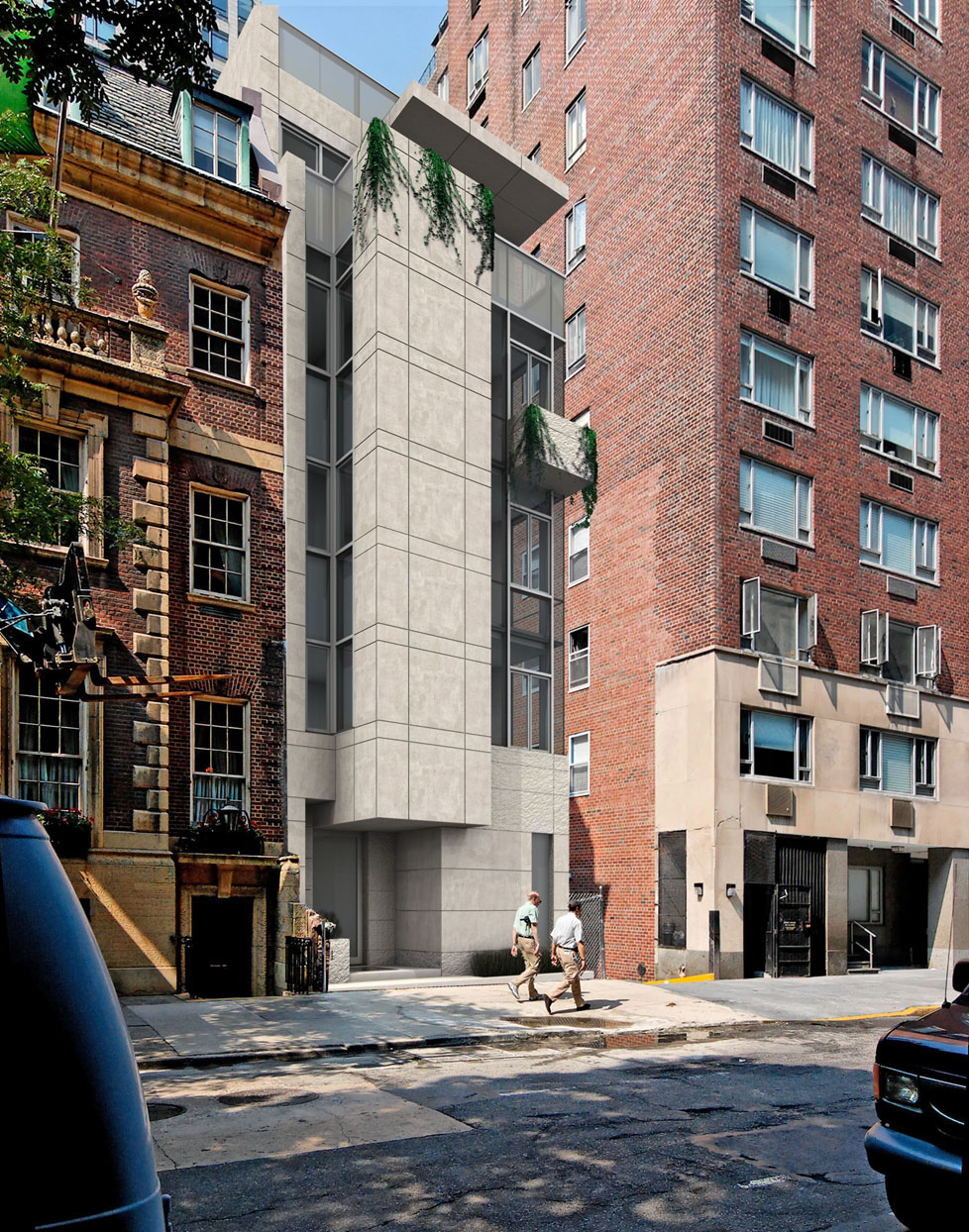Landmarks had approved three-story addition for existing five-story building in 2002. On November 22, 2011, Landmarks rejected Axia Realty’s proposal to build a ten-story addition on a five-story building at 40 East 72nd Street in the Upper East Side Historic District. The midblock site originally consisted of two 1881 rowhouses, which in 1928 were converted to a single, neo-classical apartment building. The building is adjacent to fifteen- and fourteenstory buildings. Landmarks in 2002 approved … <Read More>
Upper East Side Historic District
Proposal for Whitney Museum block considered
Landmarks requested developer consider reducing proposal impacting buildings adjacent to the Whitney Museum. On October 18, 2011, Landmarks considered Daniel E. Straus’s proposal to alter and redevelop eight buildings adjacent to the Whitney Museum along Madison Avenue and East 74th Street in the Upper East Side Historic District. The site includes six rowhouses at 933 to 943 Madison Avenue and two townhouses at 31 and 33 East 74th Street. Straus purchased the buildings from the … <Read More>
New facade for historic district’s “no-style” building
Developer only needed approval for new building’s facade before demolishing existing no-style building. On May 11, 2010, Landmarks approved Orlandi Realty’s revised facade design for a townhouse at 12 East 76th Street in the Upper East Side Historic District. The five-story building occupying the site was built in the early 1880s and extensively redesigned in 1946. Orlandi Realty plans to demolish the majority of the existing structure and construct a new five-story building in its … <Read More>
Partial demolition of East Side rowhouses approved
Landmarks approved plan to partially demolish deteriorating rowhouses, but expressed concerns about developer’s townhouse conversion proposal. On January 5, 2010, Landmarks approved part of the Chetrit Group’s redevelopment proposal for six 1885-era rowhouses at 110 through 120 East 76th Street in the Upper East Side Historic District. The proposal required two separate applications. Chetrit Group requested approval to … <Read More>
Modern townhouse to replace brownstone
Approval included changes in response to Commissioners’ comments. On October 16, 2007, Landmarks voted to issue a certificate of appropriateness to allow construction of a five-story townhouse at 34 East 62nd Street, located between Madison and Park Avenues in the Upper East Side Historic District. The approved building will replace an 1882 townhouse that was destroyed in 2006 by a gas … <Read More>
Design considered for destroyed East Side brownstone
Local residents oppose proposed design. On September 18, 2007, Landmarks held a public hearing on the controversial proposal from developer Janna Bulluck to construct a modern five-story townhouse at 34 East 62nd Street in the Upper East Side Historic District to replace the 1882 townhouse destroyed by a gas explosion in 2006.
Located between Madison Avenue and Park Avenue, the original brownstone once served as headquarters for “The Room,” an upper-class club that later served … <Read More>



