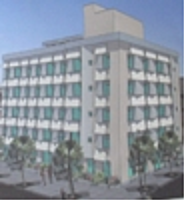Brooklyn apartment building will comply with “Passive House” standards designed to dramatically reduce energy costs. On April 29, 2010, the City Council approved the Department of Housing Preservation and Development’s proposal to allow the Ridgewood Bushwick Senior Citizens Council to build an energy-efficient, affordable apartment building at 803 Knickerbocker Avenue in Bushwick, Brooklyn. The six-story building, known as Knickerbocker Commons, will provide 24 dwelling units, affordable to households earning between 30 and 60 percent of … <Read More>
Knickerbocker Commons
Energy-efficient project in Brooklyn approved
Architect claimed that residential building would be first in the United States to conform to strict “Passive House” design standards. On March 24, 2010, the City Planning Commission approved the Department of Housing Preservation and Development’s proposal to allow the Ridgewood Bushwick Senior Citizens Council to build a six-story affordable housing project on a vacant City-owned site at 803 Knickerbocker Avenue in Bushwick, Brooklyn. The 28,390 sq.ft. project, known as Knickerbocker … <Read More>


