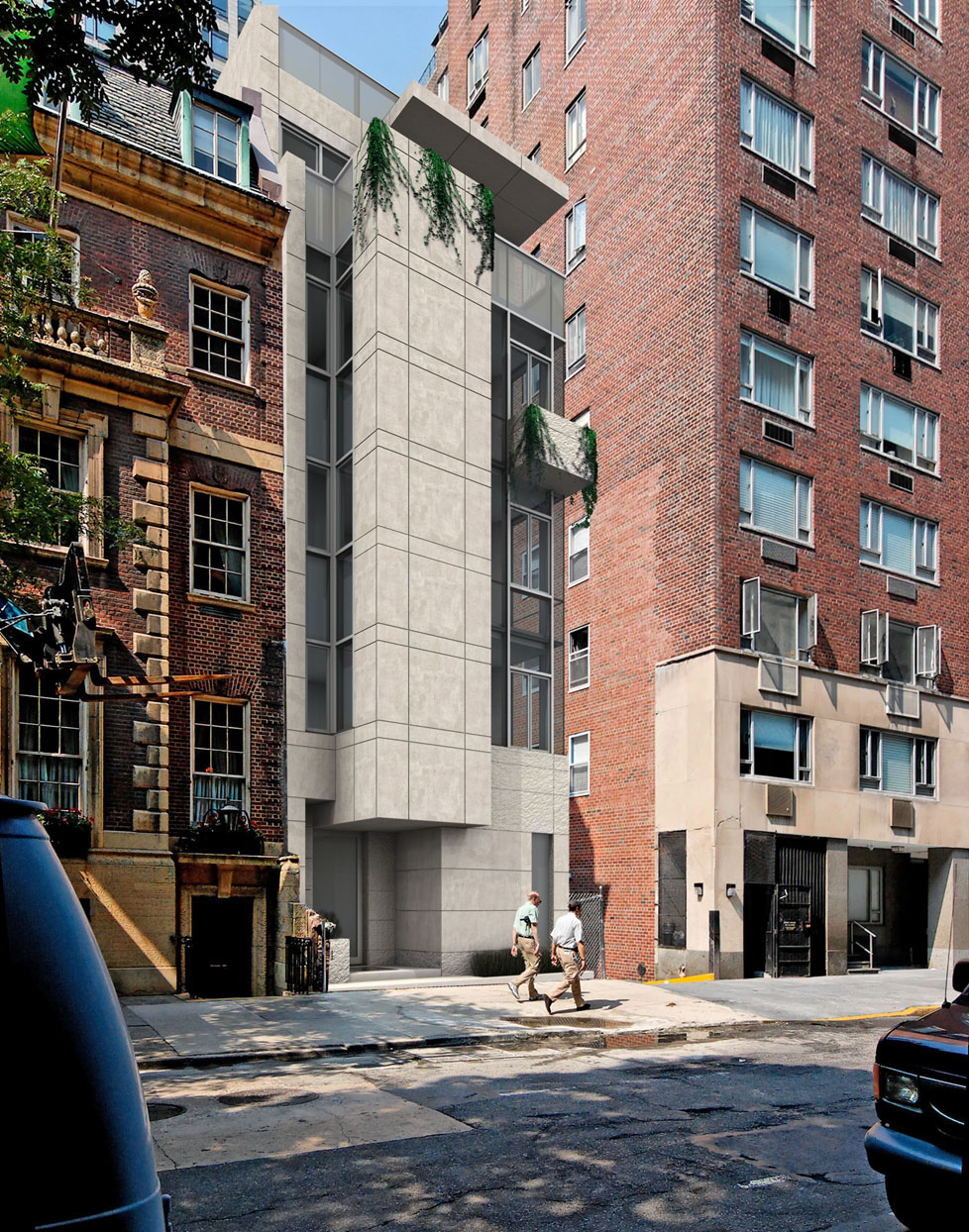Morris Adjmi knew from an early age that architecture would be his calling. At age five, he designed his first masterpiece: a pyramid of coffee tables and chairs covered with blankets. Just as his mother arrived for the unveiling, the pyramid fell to the floor and injured young Morris, striking him above the eye. Despite the initial setback, he was hooked. A native of New Orleans, he found an abundance of architecture, especially in the … <Read More>
Search Results for: Signs
Council considers 12 construction site safety bills
Unions, contractors, and developers call for public benefit corporation to replace DOB. On May 6, 2008, the City Council’s Housing and Buildings Committee heard testimony from the acting Commissioner of the New York City Department of Buildings, Robert LiMandri, and the public on a dozen proposed local laws aimed at improving safety at construction sites in the City.
Council Member Jessica Lappin sponsored Intro 760 that would give Buildings the power to order a … <Read More>
Domino Sugar Factory condos spark controversy
Preservation and housing advocates squared off over development plan. On February 5, 2008, Landmarks held a public hearing regarding alterations and additions to the Domino Sugar Refinery complex, located in the Williamsburg section of Brooklyn.
In 2007, the City designated three buildings at the complex. 4 CityLand 141 (Oct. 15, 2007). During … <Read More>
Commission modifies CB9 and Columbia plans
Commission signs off on Columbia’s eminent domain option despite vocal opposition. On November 26, 2007, the Planning Commission modified and approved both Columbia University’s campus expansion plan and Community Board 9’s 197-a plan. The two plans must now go before the City Council for their review.
Columbia’s plan called for rezoning 35 acres of Manhattanville, a section of West Harlem primarily zoned for manufacturing, to facilitate construction of a 17-acre academic mixed-use development roughly bounded … <Read More>
Modern townhouse to replace brownstone
Approval included changes in response to Commissioners’ comments. On October 16, 2007, Landmarks voted to issue a certificate of appropriateness to allow construction of a five-story townhouse at 34 East 62nd Street, located between Madison and Park Avenues in the Upper East Side Historic District. The approved building will replace an 1882 townhouse that was destroyed in 2006 by a gas … <Read More>
BSA finds no hardship despite 26 year vacancy
Owner sought to convert cellar space on St. Marks Place to retail. The owner of an East Village residential building sought to amend an existing variance to allow retail use in a vacant cellar space. The space, a 1,000-square-foot portion of a cellar located at 8 St. Marks Place, is currently under a 1970 variance which allows office use, but prohibits any business signs on the exterior of the building other than a small, … <Read More>



