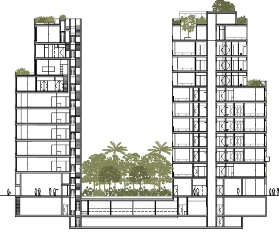City Council’s Zoning Committee discusses proposed construction of a 22-story building next to U-Haul depot on West 23rd Street. On March 28, 2017, the City Council’s Zoning Subcommittee heard testimony on an application to modify bulk regulations within the Special West Chelsea District in lower west Manhattan. The applicant, 23rd and 11th Associates LLC, sought a zoning text amendment to permit the distribution of floor area across different commercial zoning districts and subarea boundaries for … <Read More>
Search Results for: Chelsea, Manhattan
City Planning Approves Parking Garage in West Chelsea
The automated garage will offer thirty-nine spaces within a mixed-use facility. On October 21, 2015 the City Planning Commission approved a special permit for WC 28 Realty, LLC to construct an automated parking facility at 530 West 28th Street in the West Chelsea neighborhood of Manhattan. A public hearing was held on the application on September 22, 2015. (See previous CityLand coverage here.)
Zoning Subcommittee Approves West Chelsea Zoning Text Amendment
Amendment allows the transfer of residential floor area from the High Line subdistrict. On May 19, 2015 the City Council Subcommittee on Zoning and Franchises approved an amendment to the Special West Chelsea District zoning text to allow a transfer of residential floor area from the High Line Transfer Corridor subdistrict. The applicant, 22-23 Corp c/o Park It Management, sought the amendment to allow transfer residential floor area from its property at 510-512 West 23rd … <Read More>
Council Subcommittee Approves Expansion of the Special West Chelsea District [UPDATE: City Council Approves Expansion]
Proposal extends Special District bulk regulations and clarifies language in the zoning text. On January 13, 2015 the City Council Subcommittee on Zoning and Franchises voted to approve the expansion of the Special West Chelsea District. The proposal was designed by the Department of City Planning and Manhattan Community Board 4 to expand the district by one partial block between West 15th Street to the north, West 14th Street to the south, 9th Avenue to … <Read More>
Special West Chelsea District Looking To Expand
CPC certified application to increase the district’s footprint. On September 2, 2014, the City Planning Commission held a review session on the Department of City Planning’s proposal to expand the Special West Chelsea District. The proposal would expand the district by one partial block, generally bounded by West 15th Street to the north, West 14th Street to the south, 9th Avenue to the east, and 10th Avenue to the west. The existing West Chelsea district … <Read More>
A Masterplan for Manhattan
For Manhattan to remain the vibrant center it is today we need a smart plan for long-term growth. The current land use process leaves communities fearful of being overrun by development that is poorly planned, harmful to communities, and undermines the character of our borough. This is why I have proposed a “Master Plan” for Manhattan to ensure that we grow our borough sensibly.
Cities across the United States are implementing Masters Plans, from booming … <Read More>




