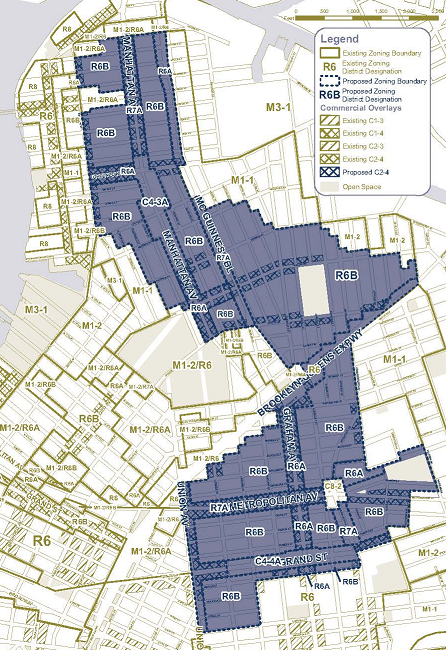Project near Domino Sugar Refinery would provide 59 market-rate units and eighteen affordable units. The City Planning Commission held public hearings on Bruce Terzano’s proposal to develop a 104,000 sq.ft. mixed-use project at the corner of Wythe Avenue and South 3rd Street in Williamsburg, Brooklyn. The project would include a six-story building with eighteen affordable apartments and a larger six-story building with 59 market-rate apartments and ground-floor commercial space. The site, one block from the … <Read More>
Search Results for: Williamsburg, Brooklyn
Richard Bearak on the Brooklyn Borough President’s Office
Richard Bearak, Director of Land Use for Brooklyn Borough President Marty Markowitz, had originally intended to be an architect. But as an undergrad at the New York Institute of Technology (NYIT), Bearak unexpectedly developed an interest in city planning. After receiving a degree in Architectural Technology, Bearak was admitted to Hunter College’s urban planning graduate program in 1981.
Upon finishing school, Bearak worked in the private sector designing subdivisions and clustered developments in southwestern Connecticut. … <Read More>
Large Williamsburg project approved by split vote
Opponents of proposed Williamsburg waterfront development wanted more affordable housing. On March 8, 2010, the City Planning Commission approved Rose Plaza on the River LLC’s proposed mixed-use development along Williamsburg’s East River waterfront at 470 through 490 Kent Avenue in Brooklyn. The project, known as Rose Plaza on the River, would provide approximately 800 residential units in three towers on a site currently occupied by storage and wholesale distribution businesses, and a lumber yard.
A … <Read More>
Judge enjoins Brooklyn’s Broadway Triangle plan
State court judge granted a preliminary injunction blocking the plan the day after full Council approval. On December 21, 2009, the City Council approved the Department of Housing Preservation and Development’s rezoning plan for the Broadway Triangle Urban Renewal Area in South Williamsburg, Brooklyn. The plan includes rezoning nine blocks, primarily zoned for manufacturing, to R6A and R7A districts in order to facilitate the development of 1,851 residential units, 844 of which will be marketed … <Read More>
Split vote favors Brooklyn Broadway Triangle plan
Community groups opposed to rezoning proposal expressed concerns about HPD’s opaque planning process. On December 7, 2009, the City Council’s Land Use Committee modified and approved the Department of Housing Preservation and Development’s proposal to redevelop the seventeen-block Broadway Triangle Urban Renewal Area in South Williamsburg, Brooklyn. The City created the Broadway Triangle URA in 1989, and HPD’s proposal included redrawing the boundaries of the urban renewal area and rezoning nine blocks in order to … <Read More>
North Brooklyn rezoned
Additional 175 blocks of Greenpoint and Williamsburg rezoned. The City Council approved a 175-block rezoning plan for Brooklyn’s Greenpoint and Williamsburg neighborhoods. The newly rezoned area lies east of the City’s large 2005 rezoning initiative. 2 CityLand 67 (June 15, 2005). Unlike the 2005 plan, which concerned redevelopment of the manufacturing-zoned blocks along North Brooklyn’s … <Read More>


