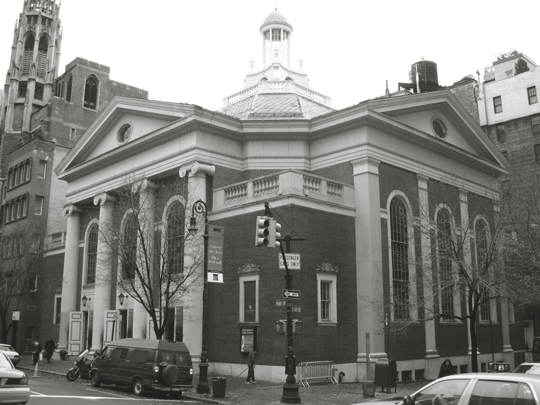Opponent’s attempt to stop construction declared moot. St. Mary’s Hospital for Children operates a 97-bed children’s hospital on an eight-acre campus at 29-01 216th Street in Bayside, Queens. The hospital building was built in the 1950s. In 2006, St. Mary’s sought to add a five-story, 90,000 sq.ft. addition to the eastern side of the hospital. In October 2008, St. Mary’s sought a determination from the Department of Buildings confirming that the site was permitted … <Read More>
department of buildings
Completed senior housing facility in Queens exceeded FAR; owner retroactively sought special permit
Buildings only caught architect’s FAR miscalculation after six-story facility was completed. On May 9, 2012, the City Planning Commission held a public hearing on the Silvercrest Center for Nursing and Rehabilitation’s special permit request to legalize a six-story, 66,000 sq.ft. senior housing facility built next door to its existing five-story, 130,000 sq.ft. nursing home in Briarwood, Queens. In an effort to expand its campus, Silvercrest built a new six-story, 81-bed senior housing facility at 86-19 … <Read More>
Nuisance claim upheld
Owner of vacant residential lots stored vehicles and construction materials. A Department of Buildings inspector visited four R4-zoned residential lots located on 78th Street between Dumont and South Conduit Avenues in Lindenwood, Queens. The inspector, during three visits, observed stored on the site a large excavator and two commercial trucks, and construction tools and equipment, including a drilling machine, a generator, and large quantities of lumber and pipes. Subsequently, Buildings sought an order to … <Read More>
Buildings adopts new public permit challenge process
Plan to allow public challenges of as-of- right permits effective July 13. After a public hearing, Buildings adopted a final rule for public challenges to zoning approvals that goes into effect on July 13, 2009.
Under the new development challenge process, architects and engineers applying for new building permits or alteration permits involving the exterior of existing buildings must submit a new zoning diagram, called a ZD1, to Buildings. The ZD1 will provide detailed project … <Read More>
Building permit reinstated
Tenant’s reliance on past front yard requirements tops Buildings’ new policy. Thomas E. Carroll applied to Buildings for demolition and construction permits to build a single-family home on his designated plot at 607 Bayside Drive in Breezy Point, Queens, a 403-acre private community owned by Breezy Point Cooperative. Carroll leased his plot from the Cooperative in 1960, the same year the Cooperative incorporated. Carroll’s plot, like other individual plots in the Cooperative, had been historically … <Read More>
DOB enjoined from revoking Church’s catering permit
Church contracted with caterer to run year-round private catering affairs. The Third Church of Christ, Scientist, located on Park Avenue and 64th Street in Manhattan, was concerned with its dwindling membership and concomitant lack of funds. Its building required major capital repairs to bring it up to code. In an effort to avoid selling the building, the Church entered … <Read More>



