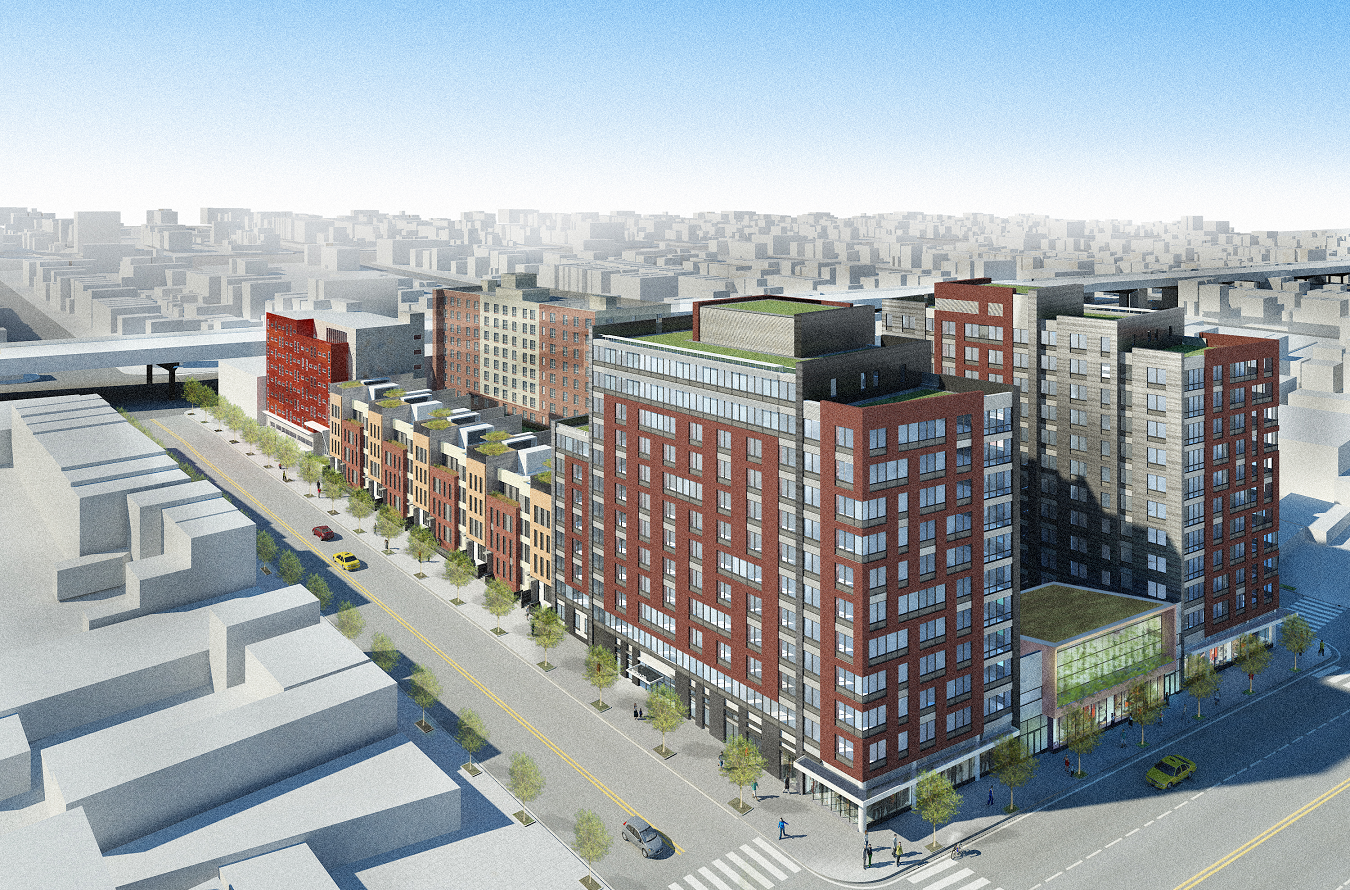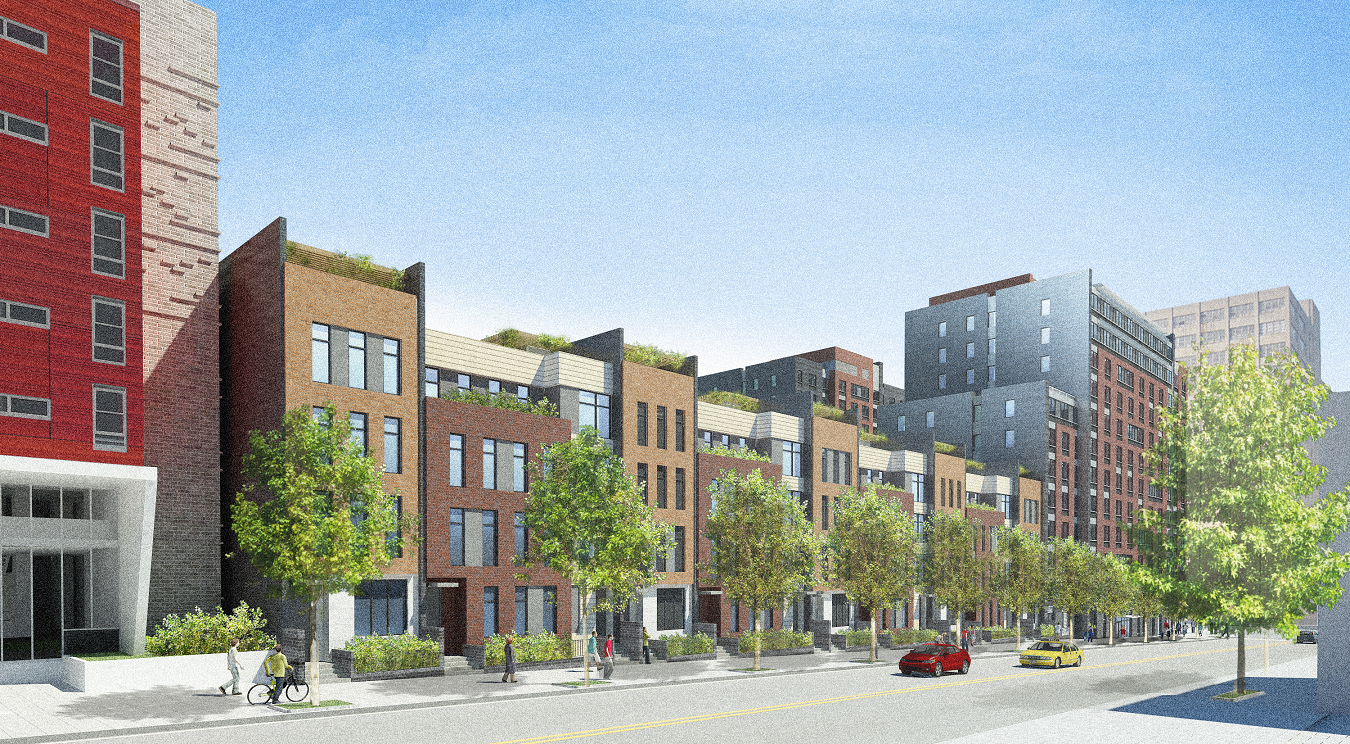Developer requested rezoning in order to provide additional residential units. On February 3, 2010, the City Council approved Webster Commons LLC’s proposal to rezone a section of Webster Avenue in the Bronx from R6 to R7X to facilitate the development of a 393-unit affordable housing project. The rezoning impacts an unimproved portion of Webster Avenue 800 feet north of East Gun Hill Road and east of Woodlawn Cemetery. Webster Commons requested the up-zoning in order … <Read More>
Search Results for: ULURP
Mixed-use project near Navy Yard approved
Located on former prison site, the complex will provide affordable and special needs housing. On September 30, 2009, the City Council approved the Department of Housing Preservation and Development’s proposal to facilitate the construction of a 455- unit complex, known as Navy Green, in Brooklyn’s Wallabout neighborhood. The 461,449 … <Read More>
Carnegie Hill townhouse reconstruction approved
Applicant claimed that combining office building and residential townhouse would improve surrounding area. On August 20, 2009, the City Council approved a developer’s plan to combine two buildings on East 94th Street between Madison and Fifth Avenues into one 67-foot, six-story residential building within the Carnegie Hill Historic District. Originally built in the 1890s, developers converted 4 East 94th Street into a seven-story, 75-foot office building in 1963. … <Read More>
300 blocks of West Central Queens rezoned
Plan builds on several 2006 Queens downzonings. On July 29, 2009, the City Council approved the Department of City Planning’s 300-block rezoning proposal for the three west-central Queens neighborhoods of Middle Village, Maspeth, and Glendale. The plan seeks to decrease future out-of-character development and builds on several 2006 rezoning plans within the area.
Characterized by detached and semi-detached single- and two-family housing, the area’s R3-2, R4, and R5 zoning, which was largely unchanged since 1961, … <Read More>
East New York shopping center gets OK from Council
Project approved after concerns over potential adverse effects on small businesses addressed. On February 26, 2009, the City Council approved a special permit application to facilitate construction of The Shops at Gateway, a retail shopping center at the corner of Flatlands and Fountain Avenues in East New York, Brooklyn. The developer, Morgan B. Realty LLC, intends to build three one-story buildings with about 230,000 sq.ft. of retail space for approximately 25 commercial tenants. The development … <Read More>




