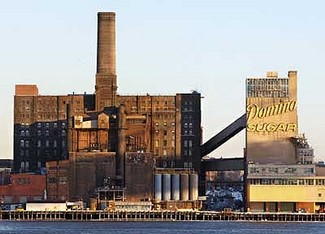 Council Member Levin concerned that project would burden existing infrastructure. On April 28, 2010, the City Planning Commission heard testimony on CPC Resources Inc.’s proposed 2.75 million sq.ft. mixed-used development at the landmarked Domino Sugar plant site in Williamsburg, Brooklyn. The 11.2- acre project site encompasses the former Domino plant along the East River between Grand and South 5th Streets and an upland parcel bounded by Kent and Wythe Avenues, and South 3rd and 4th … <Read More>
Council Member Levin concerned that project would burden existing infrastructure. On April 28, 2010, the City Planning Commission heard testimony on CPC Resources Inc.’s proposed 2.75 million sq.ft. mixed-used development at the landmarked Domino Sugar plant site in Williamsburg, Brooklyn. The 11.2- acre project site encompasses the former Domino plant along the East River between Grand and South 5th Streets and an upland parcel bounded by Kent and Wythe Avenues, and South 3rd and 4th … <Read More>
Search Results for: Special Permit
Richard Bearak on the Brooklyn Borough President’s Office
Richard Bearak, Director of Land Use for Brooklyn Borough President Marty Markowitz, had originally intended to be an architect. But as an undergrad at the New York Institute of Technology (NYIT), Bearak unexpectedly developed an interest in city planning. After receiving a degree in Architectural Technology, Bearak was admitted to Hunter College’s urban planning graduate program in 1981.
Upon finishing school, Bearak worked in the private sector designing subdivisions and clustered developments in southwestern Connecticut. … <Read More>
Midtown garage approved for public parking
Accessory garage’s 1973-issued certificate of occupancy permitted transient parking as secondary use. On March 10, 2010, the City Planning Commission approved Central Parking Systems’ application for a special permit to convert an existing 213- space accessory parking garage at 159 West 48th Street in Manhattan into a 220-space public parking garage. Central Parking would also provide 23 bicycle parking spaces.
The garage occupies six floors and the roof of a seven-story building with ground floor … <Read More>
Large Williamsburg project approved by split vote
Opponents of proposed Williamsburg waterfront development wanted more affordable housing. On March 8, 2010, the City Planning Commission approved Rose Plaza on the River LLC’s proposed mixed-use development along Williamsburg’s East River waterfront at 470 through 490 Kent Avenue in Brooklyn. The project, known as Rose Plaza on the River, would provide approximately 800 residential units in three towers on a site currently occupied by storage and wholesale distribution businesses, and a lumber yard.
A … <Read More>
Vornado’s 15 Penn Plaza project begins public review
Proposal includes options for single- and multi-tenant building on site currently occupied by the Hotel Pennsylvania. On February 8, 2010, the City Planning Commission certified Vornado Realty Trust’s application to build a 2.05 million sq.ft. office tower at 15 … <Read More>
Rooftop addition on brownstone approved
Applicant required special permit because proposed addition would violate sliver law’s height limit. On January 6, 2010, the City Planning Commission approved a proposal by 161 West 78th Street LLC to build a one-story addition atop an existing five-story brownstone at 161 West 78th Street in the Upper West Side/Central Park West Historic District of Manhattan. The twelve-foot addition would not be visible from the street and would increase the building’s height to 70 feet. … <Read More>



