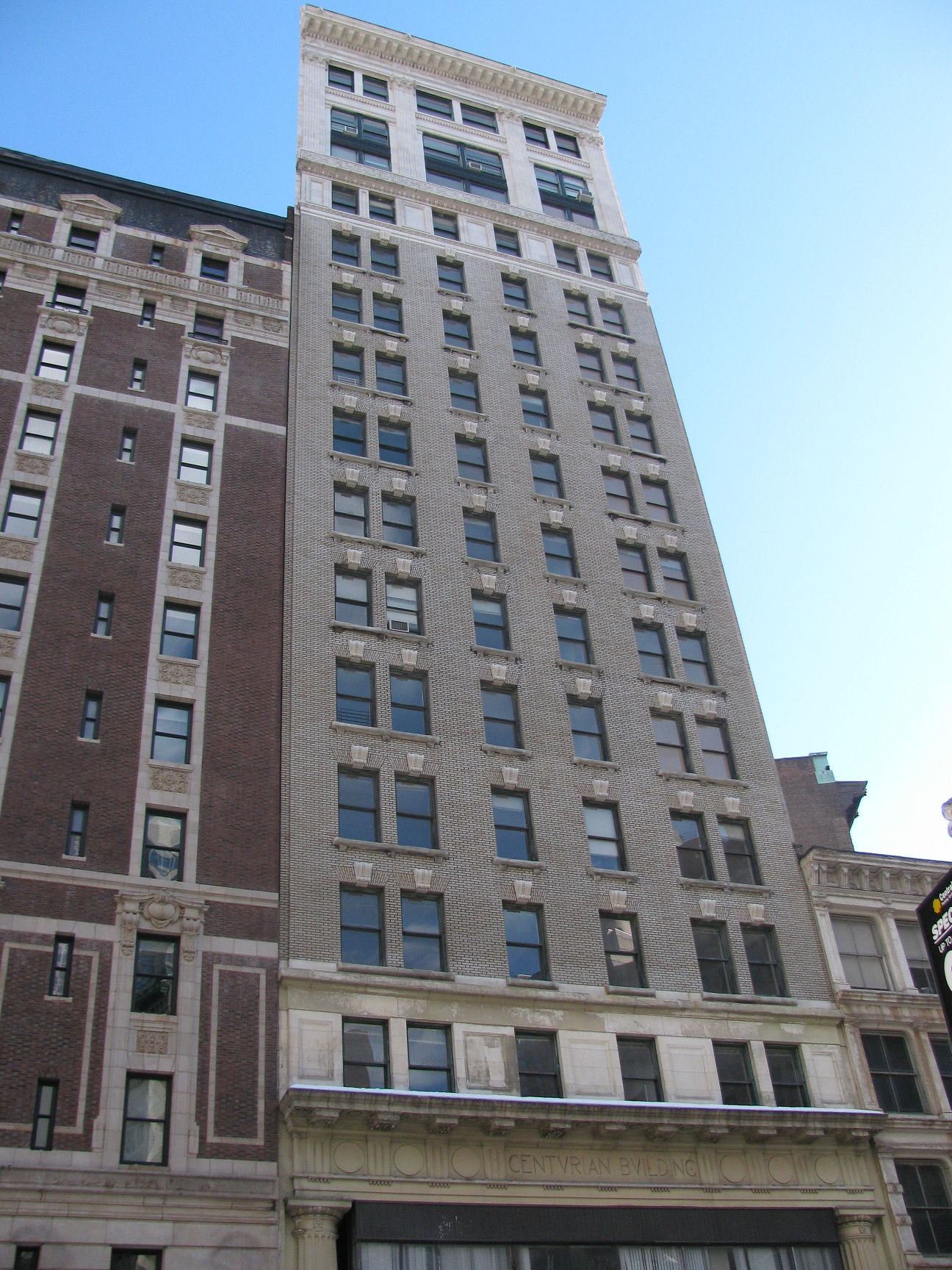East 54th Street building provided public bathing facilities to tenement residents. On May 10, 2011, Landmarks designated the East 54th Street Bath and Gymnasium at 342-348 East 54th Street in Manhattan as an individual City landmark. Werner & Windolph completed the three-story, Classical Revival building for the City in 1911. The redbrick building features a large stone cornice, tripartite arched openings, and four Doric columns featuring capitals adorned … <Read More>
Search Results for: Midtown, Manhattan
Three individual Manhattan buildings landmarked
Designations span nearly a century of Manhattan history. On March 22, 2011, Landmarks designated the Japan Society Headquarters in Turtle Bay, the Engineers’ Club Building in Midtown, and the Lower East Side’s Neighborhood Playhouse as individual City landmarks. The buildings feature disparate architectural styles and represent distinct periods of the City’s history.
The Japan Society Headquarters at 333 East 47th Street was designed by Junzo Yoshimura and completed in 1971 on land … <Read More>
Conversion of illegal Midtown apartments approved
Sixteen-story building was illegally converted to residential use in 1997. On January 26, 2011, the City Planning Commission approved Mocal Enterprises Inc.’s proposal to convert its sixteen-story commercial building at 1182 Broadway in Manhattan to partial residential use. The building, zoned for manufacturing and commercial uses, is located within the Madison Square North Historic District.
In 1997, Mocal illegally converted the portion of the building above the fifth floor into … <Read More>
Midtown Modernist office tower designated
Mid-20th century Look Building’s design was influenced by European Modernism. On July 27, 2010, Landmarks designated the Look Building at 488 Madison Avenue in Midtown, Manhattan as an individual City landmark. The 23-story, asymmetrical building was one of the City’s first office towers to reflect the influence of European Modernism.
Emery Roth & Sons designed the Look Building and the Uris Brothers developers completed the structure … <Read More>
Midtown’s Springs Mills Building designated
Green glass skyskraper was built on L-shaped lot between 1961 and 1963. On April 13, 2010, Landmarks voted unanimously to designate the Springs Mills Building at 104 West 40th Street as an individual City landmark. The Springs Mills linen company hired the firm of Harrison & Abramowitz to construct a 21-story building on an L-shaped through-block lot in 1961. The architects submitted building plans just before the City implemented its comprehensive overhaul of … <Read More>
Midtown’s Springs Mills Building designated
 Green glass skyskraper was built on L-shaped lot between 1961 and 1963. On April 13, 2010, Landmarks voted unanimously to designate the Springs Mills Building at 104 West 40th Street as an individual City landmark. The Springs Mills linen company hired the firm of Harrison & Abramowitz to construct a 21-story building on an L-shaped through-block lot in 1961. The architects submitted building plans just before the City implemented its comprehensive overhaul of the zoning … <Read More>
Green glass skyskraper was built on L-shaped lot between 1961 and 1963. On April 13, 2010, Landmarks voted unanimously to designate the Springs Mills Building at 104 West 40th Street as an individual City landmark. The Springs Mills linen company hired the firm of Harrison & Abramowitz to construct a 21-story building on an L-shaped through-block lot in 1961. The architects submitted building plans just before the City implemented its comprehensive overhaul of the zoning … <Read More>





