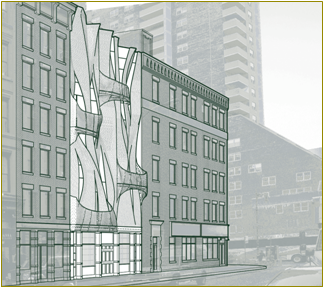
- Proposed nine-story building at 83 Walker St. Image: Courtesy of Morris Adjmi Architects.
Design for new building on Walker Street features reverse relief of castiron facade. On June 14, 2011, Landmarks approved Abra Construction’s proposal to develop a nine-story residential building on a narrow, vacant lot at 83 Walker Street in the Tribeca East Historic District. Landmarks in 2003 approved a plan to build an eight-story glass and metal building on the lot, but … <Read More>




