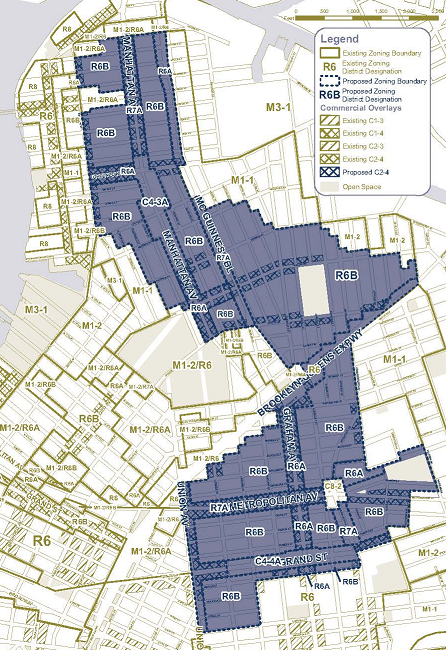Andrew H. Kimball, CEO and president of the Brooklyn Navy Yard Development Corporation, is responsible for overseeing the redevelopment of the Brooklyn Navy Yard, a 300-acre industrial park on the Brooklyn waterfront. The not for-profit corporation manages the Navy Yard on behalf of its owner, the City.
Kimball, a New York City native, earned a bachelor’s degree in History and Government from Hamilton College in 1987. After graduation he was accepted to the Coro Fellows … <Read More>






