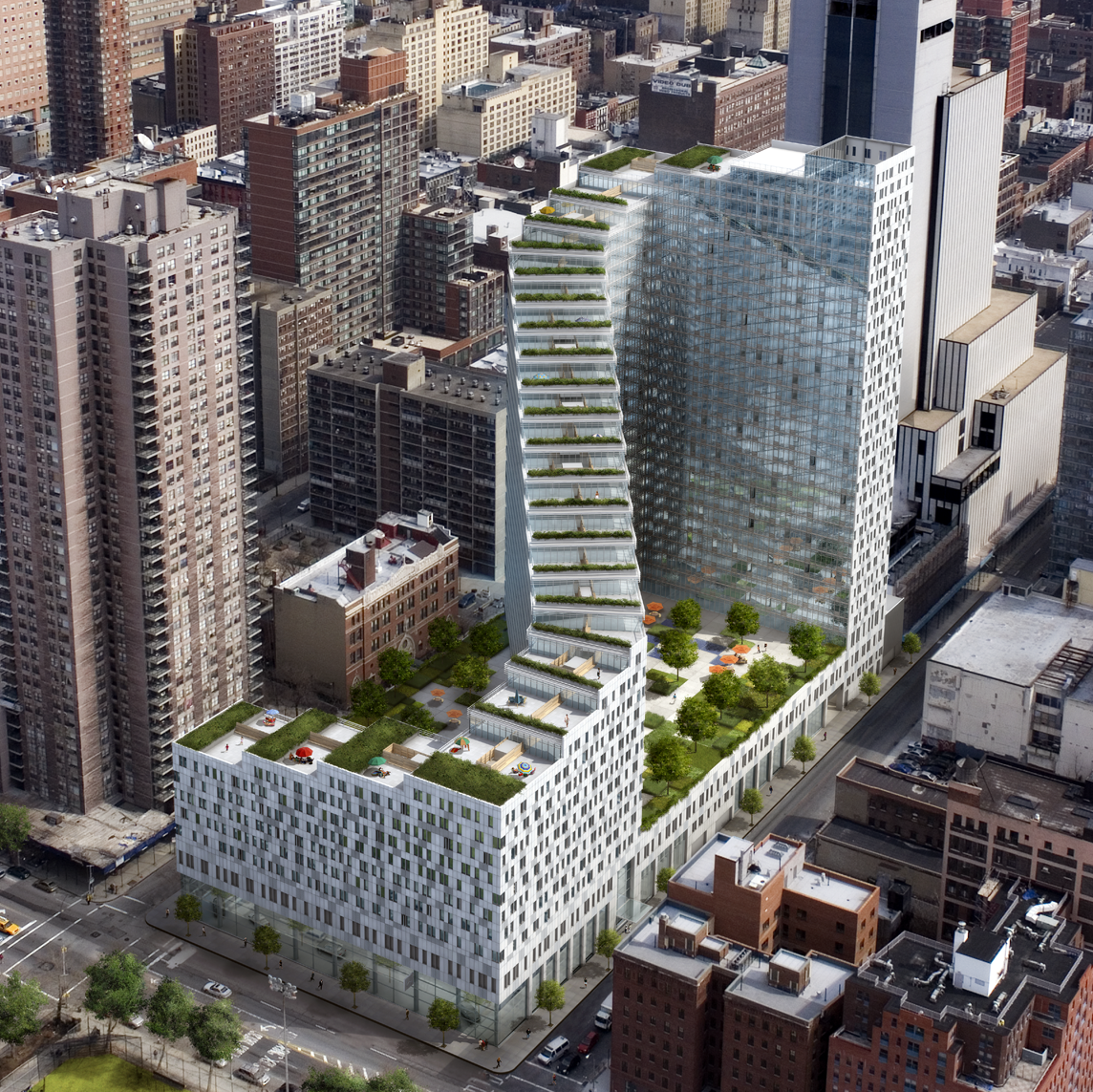St.Vincent’s still faces fight over associated residential development. In a March 10, 2009 public meeting, Landmarks voted to grant approval for a new hospital on Seventh Avenue between 12th and 13th Streets in the Greenwich Village Historic District. The site is currently occupied by the 1963 O’Toole Building, for which Landmarks approved demolition in October of 2008. 5 CityLand 158 (Nov. 15, 2008).
Representatives of St. Vincent’s presented an amended design that considered the criticisms … <Read More>


