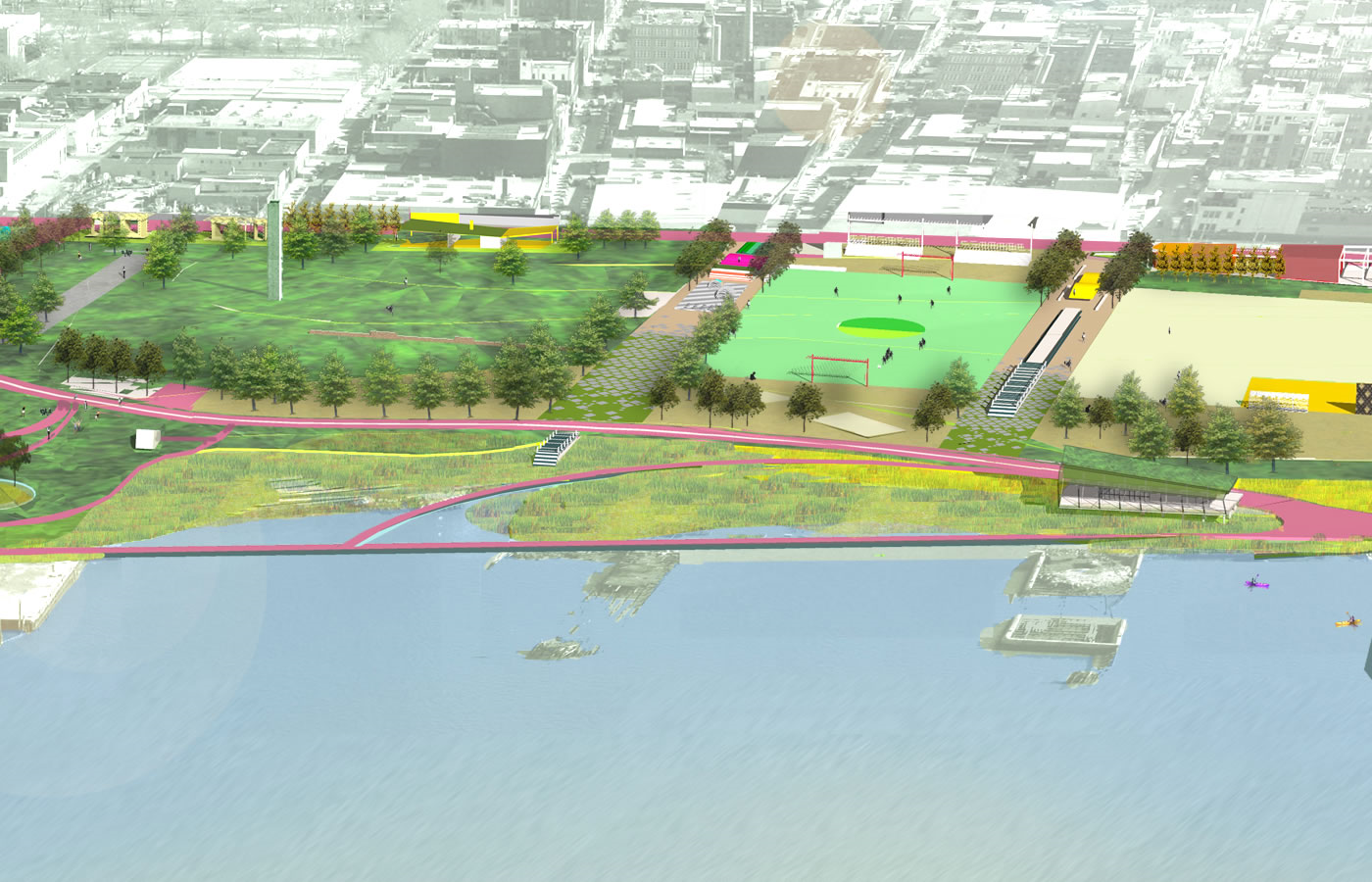Leslie Koch, president of The Trust for Governors Island, is responsible for the planning, redevelopment, and operation of 150 acres of Governors Island. Located 800 yards off the southern tip of Manhattan, the island is the newest addition to New York City’s real estate portfolio.
Koch, a native New Yorker, draws from her experience in both the private and public sectors in managing the island. After receiving a master’s degree in Public and Private Management … <Read More>


