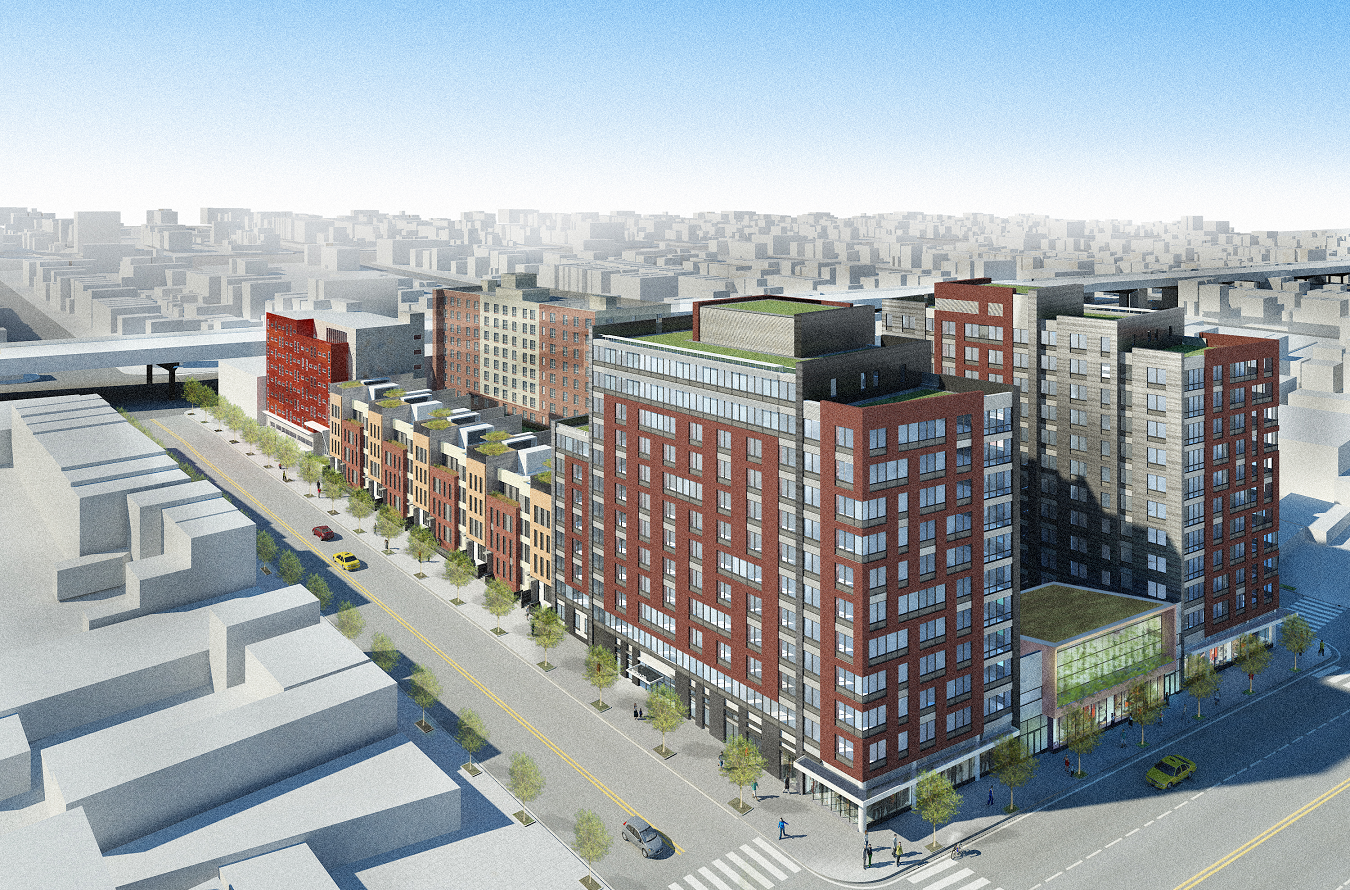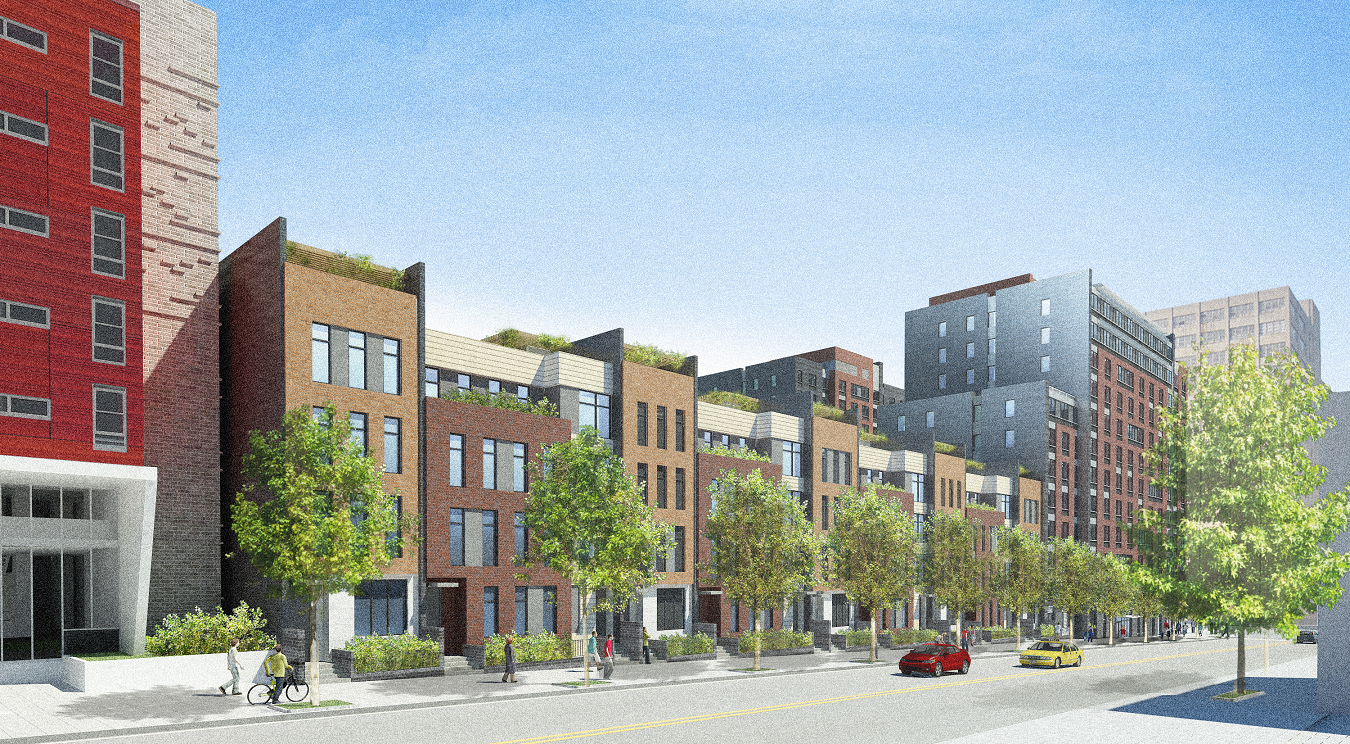Owner sought to develop a one-story building on a corner lot formerly occupied by two-story single-family home. The owner of a vacant lot at the corner of Midland Avenue and Freeborn Street in Staten Island applied for a use variance to construct a one-story commercial building. A two-story single-family home formerly occupied the 60 x 87 foot site, which consisted of two separate lots that were merged in 2008.
The owner claimed that the lot’s … <Read More>




